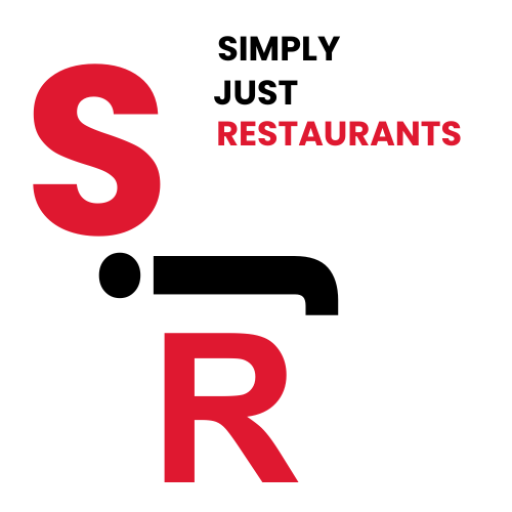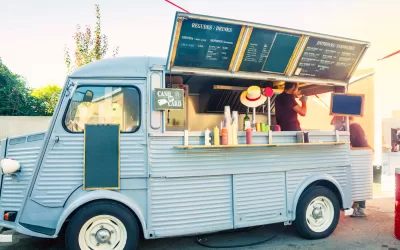-
Designing a restaurant is a complex, multifaceted process that integrates aesthetics, functionality, and customer experience to create an inviting and efficient space. It goes far beyond the superficial appearance; every element, from layout to lighting, from furniture to finishes, must be carefully planned to ensure the restaurant is not only visually appealing but also practical, comfortable, and conducive to both operations and customer satisfaction.
In this 2000-word discussion, I will break down the key aspects of restaurant design into various sections, covering themes such as concept development, spatial planning, kitchen and dining area considerations, lighting and ambiance, material and furniture selection, and the importance of branding in shaping a restaurant’s identity.
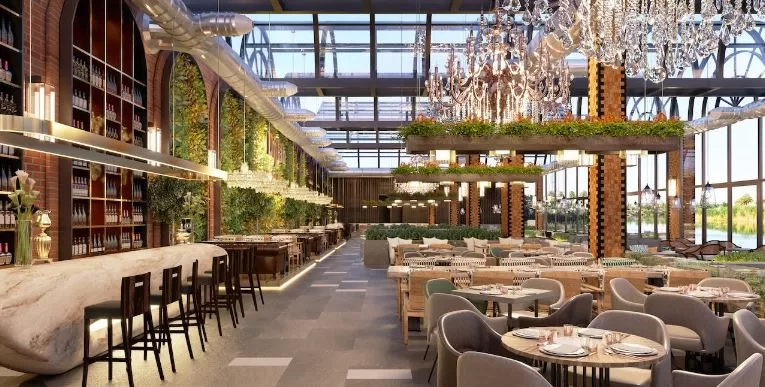
1. Concept Development
-
At the core of any restaurant design is its concept, which is the driving force behind all other design decisions. The concept dictates the type of cuisine, target audience, and overall ambiance. The design must be in alignment with this concept to create a cohesive and immersive experience for customers.
For instance, a fine dining restaurant will have vastly different design needs compared to a casual café or a fast-food outlet. A fine dining space might prioritize luxury materials like marble, elegant lighting, and plush seating, while a fast-food restaurant may focus more on durability, easy cleaning surfaces, and quick customer turnover with minimal waiting times.
Concept development also involves understanding the local market and cultural context. A restaurant in a metropolitan area may lean towards modern, sleek designs, while a rural or coastal location may prioritize a rustic, organic aesthetic to resonate with its surroundings.
1.1. Target Audience
Understanding who will be visiting the restaurant is crucial. A family-friendly restaurant might focus on bright, open spaces with child-friendly seating and play areas. A trendy bistro catering to millennials and Gen Z might have bold, Instagrammable features like statement walls, neon lights, and communal seating arrangements. A restaurant’s design should always reflect the desires and expectations of its target demographic.
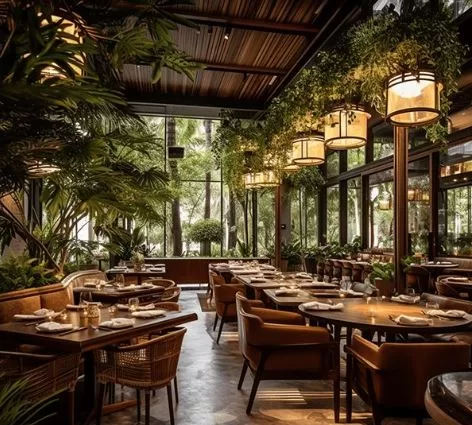
2. Spatial Planning
-
Once the concept is clear, spatial planning is the next critical step. A restaurant’s layout directly impacts its functionality and success. The flow of movement, the ease with which staff and customers navigate the space, and the comfort of the seating arrangements are all key considerations.
2.1. Zoning the Space
A restaurant can be divided into several distinct zones: the entrance, dining area, bar, kitchen, restrooms, and, in some cases, a take-out or delivery counter. Each zone has specific needs that must be addressed in the design.
- Entrance: The entrance is the first impression, so it should be designed to be welcoming and reflective of the restaurant’s theme. It’s often a good idea to have a clear view of the dining space or a visually impactful element like a feature wall or a host stand to set the tone.
- Dining Area: The heart of the restaurant, the dining area’s layout must strike a balance between maximizing seating capacity and providing a comfortable environment for guests. Tables should be arranged to allow easy movement for both customers and staff, ensuring that diners don’t feel crowded. For restaurants focusing on an intimate experience, booths and secluded seating might be preferred.
- Bar Area: In many restaurants, the bar serves as both a functional space and a focal point for social interaction. The bar’s design, including its height, seating, lighting, and shelving for display, can greatly impact the overall ambiance.
- Kitchen: Often referred to as the “engine room” of the restaurant, the kitchen must be designed with efficiency in mind. It requires careful consideration of workflow, equipment placement, and health and safety regulations. The kitchen should also be integrated smoothly into the rest of the restaurant, especially in open-kitchen concepts.
- Restrooms: Often overlooked in the design process, restrooms can have a surprising impact on a customer’s perception of the restaurant. A well-designed, clean restroom is an extension of the dining experience.
2.2. Flow and Circulation
Efficient movement is crucial for both staff and customers. Circulation pathways should be planned so that waitstaff can easily move between the kitchen and dining area without disturbing diners. Emergency exits should also be clearly marked and accessible.
It’s equally important to consider the customer’s journey. From entering the restaurant, being seated, ordering, dining, and leaving, each step should feel seamless and pleasant. A cramped, awkward layout can negatively impact the dining experience, no matter how good the food is.
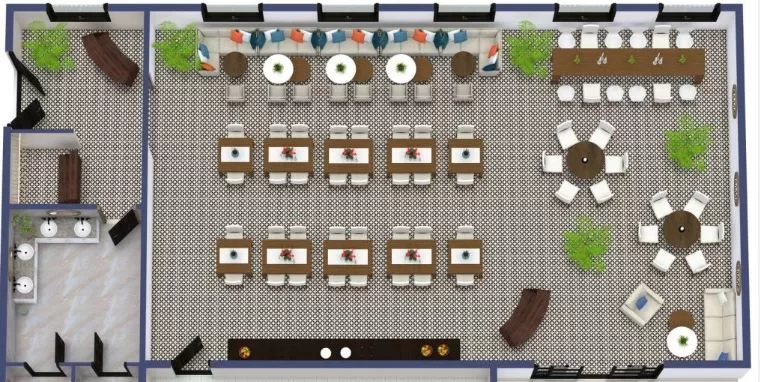
3. Kitchen Design
-
The kitchen design is a critical component of any restaurant, as it directly influences food preparation efficiency, staff productivity, and safety. When designing the kitchen, the layout should be tailored to the menu and the type of food being prepared. For example, a pizza restaurant might need a large area for pizza ovens, while a sushi bar would require space for refrigeration and preparation of fresh fish.
3.1. Work Zones
Professional kitchens are typically divided into work zones, such as preparation, cooking, plating, and cleaning. Each zone needs to be strategically placed to minimize movement and reduce the risk of accidents. The work triangle, a classic principle in kitchen design, suggests that the three main work areas (sink, refrigerator, and stove) should form a triangle to allow for efficient movement.
3.2. Equipment
Selecting and arranging the right kitchen equipment is paramount. Chefs and staff need adequate space for food preparation and cooking, with easy access to appliances, utensils, and ingredients. Ventilation is another important aspect of kitchen design. Adequate ventilation systems help control heat, smoke, and odors, which ensures a comfortable environment for both staff and diners.
3.3. Open Kitchens
Some restaurants incorporate open kitchens, where diners can see their food being prepared. This can add a sense of transparency and theater to the dining experience, but it also demands an impeccably clean and well-organized kitchen.
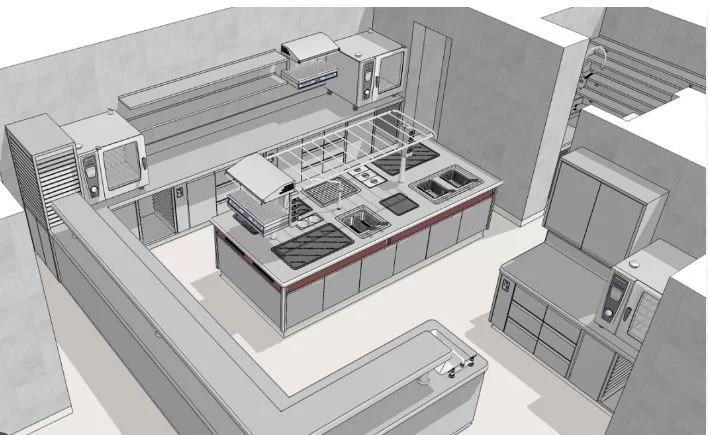
4. Dining Area Design
-
The dining area is where the ambiance and aesthetics of the restaurant come to life. It is essential that the design is not only visually pleasing but also functional and comfortable.
4.1. Seating Arrangements
Seating options can vary greatly, from individual tables to communal seating, booths, and bar stools. The choice of seating depends largely on the restaurant’s concept and customer demographic. For example, communal seating can foster a sense of community and be great for casual dining establishments, while high-end restaurants might opt for private booths to create an intimate experience.
Comfort should be a top priority, especially when it comes to the selection of chairs. Customers may spend hours in the dining area, and uncomfortable seating can detract from their overall experience.
4.2. Table Sizes
Table size and shape should be chosen based on the restaurant’s menu and service style. Smaller tables can be ideal for fast-casual or high-turnover restaurants, while larger tables may be needed for restaurants that encourage sharing dishes or family-style dining.
4.3. Acoustics
Noise levels are often overlooked in restaurant design, but they play a major role in the customer experience. Too much noise can make conversation difficult, while a lack of background noise can make the space feel cold and uninviting. Acoustic treatments, such as sound-absorbing panels, can help create a comfortable sound environment.
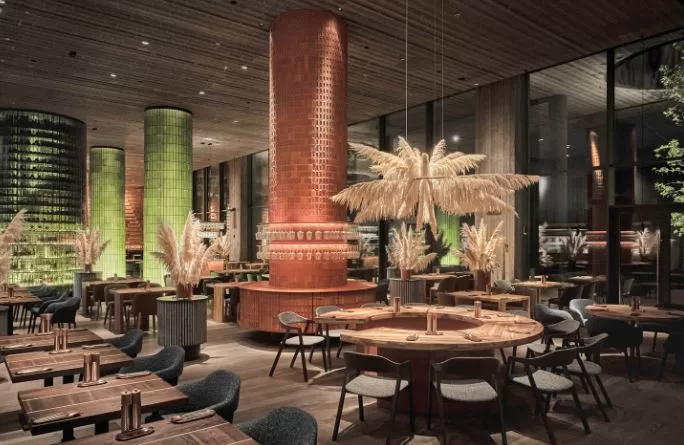
5. Lighting and Ambiance
-
Lighting is one of the most powerful tools in restaurant design. It can dramatically alter the mood and atmosphere of the space, influencing how customers perceive the restaurant and even how they experience the food.
5.1. Natural vs. Artificial Lighting
Where possible, natural light should be maximized. Large windows can create a bright, airy atmosphere, especially during the daytime. However, artificial lighting is essential for evening service and spaces with limited natural light.
- Ambient Lighting: Provides overall illumination and sets the tone for the space. In fine dining restaurants, soft, warm lighting is often used to create an intimate atmosphere, while bright lighting might be used in casual or fast-food environments.
- Accent Lighting: Used to highlight specific areas, such as artwork, architectural features, or the bar.
- Task Lighting: Important in areas where specific tasks are performed, such as the kitchen or bar.
5.2. Adjustable Lighting
Being able to adjust lighting levels throughout the day can enhance the customer experience. For example, brighter lighting during lunch service and dimmer lighting for dinner can create distinct moods for different dining periods.
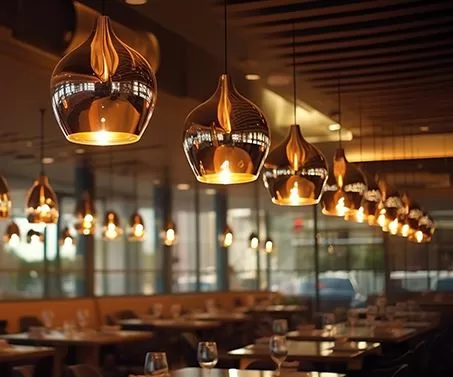
6. Material and Furniture Selection
-
The choice of materials and furniture in a restaurant plays a critical role in establishing the desired ambiance and ensuring durability.
6.1. Materials
Materials should be selected not only for their aesthetic qualities but also for their functionality and ease of maintenance. High-traffic areas such as floors need to be durable and easy to clean, while surfaces like countertops and tables should resist stains and scratches.
For instance, natural materials like wood, stone, and leather can lend warmth and authenticity to a restaurant, while materials like metal, glass, and concrete can create a more industrial, modern feel.
6.2. Furniture
The choice of furniture should align with the restaurant’s concept and be designed for comfort and durability. Chairs and tables should be sturdy enough to withstand constant use but also comfortable for customers to sit on for extended periods.
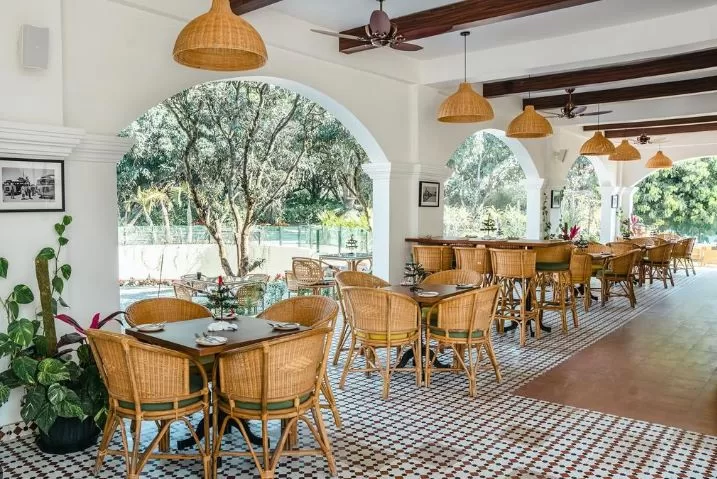
7. Branding and Identity
-
The design of a restaurant is a powerful tool in communicating the brand’s identity. Every design choice, from the color scheme to the style of furniture, contributes to the overall brand narrative.
7.1. Signage
Signage is a key element in branding. The exterior sign should reflect the restaurant’s concept and entice customers to enter. Inside the restaurant, subtle branded elements such as logos on menus, staff uniforms, and even tableware can reinforce the restaurant’s identity.
7.2. Consistency
Maintaining consistency between the restaurant’s concept, design, and branding ensures a cohesive experience. A restaurant that is branded as an eco-friendly farm-to-table establishment, for example, should use sustainable materials in its design and avoid wasteful practices.

conclusion
Restaurant design is a holistic process that integrates form and function to create spaces that are visually engaging, comfortable, and efficient. From the initial concept to the final finishing touches, each design decision should be deliberate and aligned with the restaurant’s brand and customer expectations. By carefully considering layout, lighting, furniture, and materials, a well-designed restaurant can enhance both the dining experience and operational efficiency, ultimately contributing to the restaurant’s success.
About Author sudeshna mukherjee
You May Also Like…
The Ultimate Guide to Hiring a Consultant Chef
Introduction Food trucks or mobile food trucks is an idea that has arrived. But, there is a issues with food safety in...
Food Safety Essentials: Addressing 5 Common Problems in Food Trucks
Introduction Food trucks or mobile food trucks is an idea that has arrived. But, there is a issues with food safety in...

