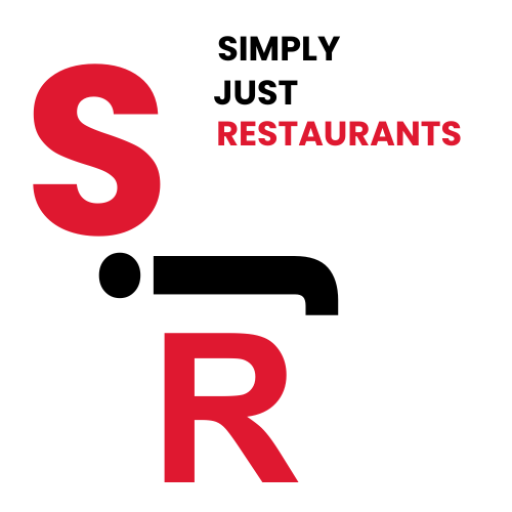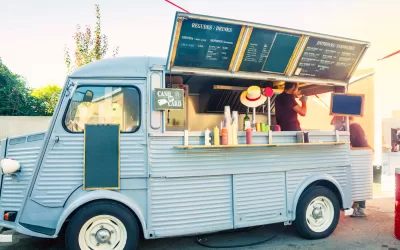Designing an effective restaurant layout is crucial for ensuring operational efficiency, creating a positive dining experience, and maximizing the use of space. The layout plays a key role in how customers interact with the restaurant environment, how staff navigate the space, and ultimately how successful the restaurant will be. A well-thought-out layout can enhance customer satisfaction, streamline service, and increase profitability.
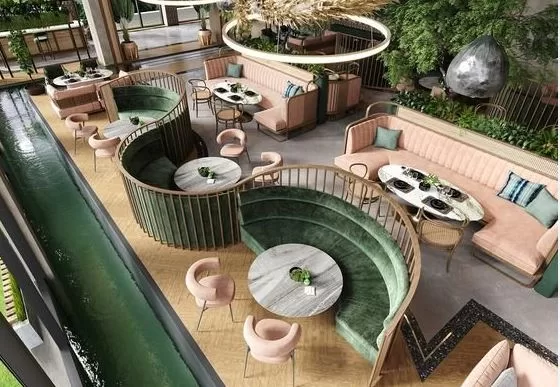
1. Importance of a Restaurant Layout
-
A restaurant’s layout affects not only the aesthetic appeal but also the overall functionality and customer experience. The layout determines the flow of customers, the ease of staff movement, the comfort of seating, and the ambiance.
- Customer Experience: The layout impacts how customers feel when they walk in—whether the space feels inviting, comfortable, and organized. It also dictates how customers move through the space, from waiting areas to dining areas and restrooms.
- Operational Efficiency: The efficiency of staff movement, from the kitchen to tables or the bar, greatly affects the speed of service. A well-designed layout minimizes traffic bottlenecks and ensures smooth operations, which is essential for high-volume periods.
- Revenue Maximization: A thoughtful layout maximizes seating capacity without compromising customer comfort. This helps boost revenue by increasing the number of customers served while ensuring a pleasant dining experience.
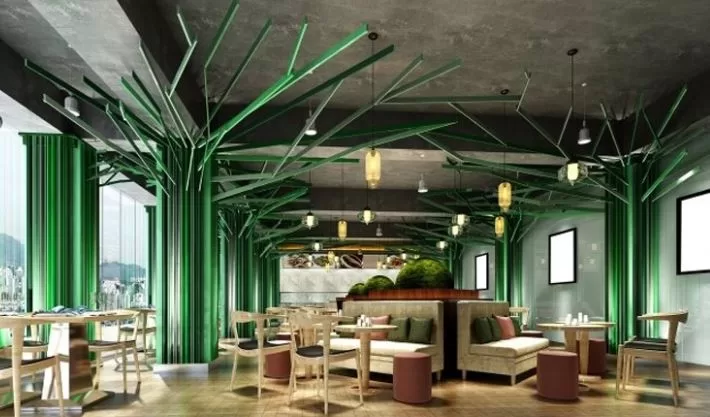
2. Components of Restaurant Layout Design
-
Several key components must be addressed when designing a restaurant layout, each with its own role in the overall function of the space.
2.1. Entrance and Waiting Area
The entrance is the first point of contact for customers, so it should be welcoming and reflective of the restaurant’s brand. Whether it’s a casual eatery or a fine dining restaurant, the entrance should set the tone.
- Waiting Area: If the restaurant expects regular busy periods, a waiting area with comfortable seating is essential. This space should be strategically placed so as not to block entryways or disrupt the dining experience of seated guests.
- Host Station: The host station should be near the entrance for efficient customer greeting and seating, while also being out of the way of traffic flow.
2.2. Dining Area
The dining area is the heart of the restaurant, and its layout will significantly impact customer comfort, the ambiance, and the overall dining experience.
- Seating Arrangements: Tables should be placed to optimize both capacity and comfort. Crowded tables can make customers feel uncomfortable, while overly spaced-out tables may reduce the number of guests served.
- Booths: These are popular because they offer privacy and comfort. They are often placed along walls to save space.
- Tables and Chairs: Moveable tables allow for flexibility in accommodating different group sizes. Ensure a comfortable distance between tables so guests and staff can move freely.
- Zones: It’s helpful to divide the dining area into zones—this can make it easier for staff to manage tables, track orders, and provide better service. For instance, a casual zone with smaller tables may be ideal for quick dining, while a more secluded area could be used for larger parties or quieter meals.
2.3. Kitchen and Back-of-House Areas
The kitchen is one of the most critical areas in a restaurant layout. It should be designed for functionality, with space for chefs to move freely and for seamless interaction with servers.
- Kitchen Layout Types: There are several types of kitchen layouts to consider, such as:
- Assembly Line Layout: Ideal for fast food or high-volume restaurants, where dishes follow a specific progression through preparation stations.
- Island Layout: Centralizes equipment, allowing for better flow and communication between chefs.
- Open Kitchen Layout: Allows customers to see into the kitchen, creating a sense of transparency and entertainment, though it requires careful attention to cleanliness and organization.
- Service Areas: These are critical in ensuring that staff can move quickly between the kitchen and dining areas. Efficient placement of kitchen entrances near the dining space is essential to reduce the distance staff need to walk.
2.4. Bar and Beverage Station
If your restaurant includes a bar or beverage station, its placement is crucial. It should be easily accessible to customers but should not interfere with the overall flow of the restaurant.
- Bar Layout: If there is a bar in the restaurant, it should have enough seating for customers who want a casual drink but should also provide enough space for bartenders to work efficiently, with easy access to supplies.
- Beverage Station: In restaurants that offer self-service beverages, the station should be conveniently located without obstructing pathways or dining areas.
2.5. Restrooms
Restrooms should be easily accessible without being too close to the dining area, as this can be unappealing to diners. Clear signage and sufficient facilities for both men and women, as well as ADA (Americans with Disabilities Act) compliant stalls, are essential.
2.6. Staff Areas
A well-designed staff area is crucial for the restaurant’s operation. Staff rooms should be out of sight from customers but easily accessible for breaks or meal storage. These areas should include lockers, seating, and storage for personal items.
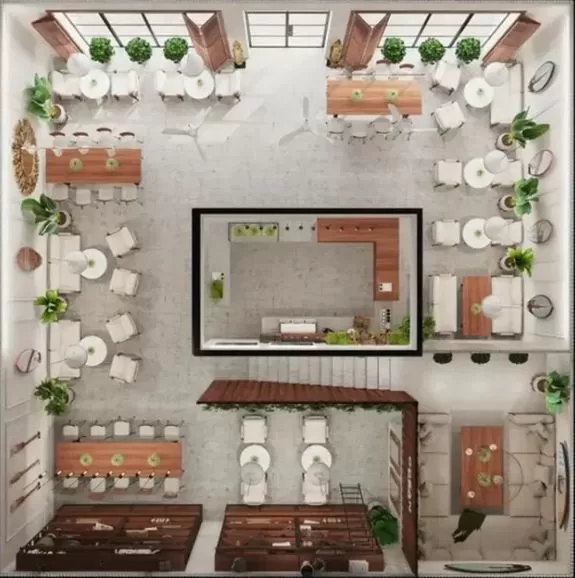
3. Steps to Designing a Restaurant Layout
-
Creating a restaurant layout involves multiple stages of planning, from the conceptual phase to the detailed execution. Here’s a breakdown of the key steps.
3.1. Concept Development
The layout should reflect the restaurant’s brand and concept. Whether the restaurant is fast-casual, fine dining, or a cafe, the layout should align with the target audience and operational goals.
- Customer Demographics: Understanding who the restaurant serves is important. A family-friendly restaurant may need to accommodate larger groups and provide more space between tables, while a fast-casual spot might prioritize maximizing seating capacity for quick turnover.
3.2. Space Planning
Space planning involves creating a blueprint that outlines where all essential elements (entrance, dining area, kitchen, restrooms, etc.) will be placed. This blueprint should prioritize the flow of traffic, both for customers and staff.
- Floor Plan: A scaled floor plan is necessary to understand how much space is available and how it can be utilized. This plan will serve as the foundation for the layout and helps in visualizing customer pathways, seating arrangements, and service areas.
3.3. Maximizing Seating Capacity
While it’s important to maximize seating capacity, it shouldn’t come at the cost of customer comfort. The key is to find a balance between fitting in enough tables and ensuring that diners have adequate space to enjoy their meals.
- Square Footage Per Person: On average, a full-service restaurant should allocate about 12-15 square feet per customer, while a fast-casual space can get away with 10-12 square feet per person. This ensures customers don’t feel cramped while allowing for sufficient seating.
3.4. Flow and Circulation
The layout should allow for smooth circulation of both customers and staff. Key considerations include:
- Customer Flow: The entrance, dining area, restrooms, and exits should be easily navigable.
- Staff Flow: Servers should have clear paths between the kitchen, service stations, and tables. Bottlenecks in these areas can slow down service.
3.5. Aesthetic Considerations
While functionality is crucial, aesthetics should not be overlooked. The layout should complement the interior design elements, from lighting to furniture placement.
- Focal Points: Identify design features such as artwork, lighting, or the bar area that can serve as focal points within the space.
- Visual Balance: Create visual harmony by balancing large, open spaces with intimate seating areas or dividing zones with decorative elements like partitions or plants.
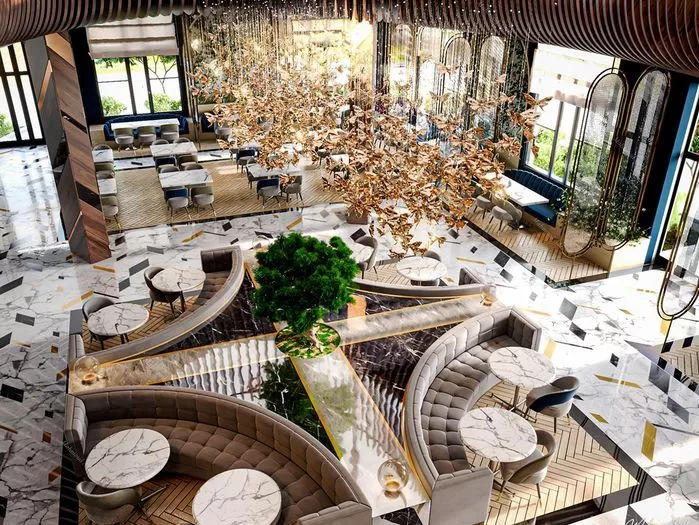
4. Considerations for a Functional Restaurant Layout
-
A well-designed restaurant layout requires careful attention to detail. Here are a few additional considerations:
4.1. Compliance with Regulations
Ensure that the layout complies with local building codes, fire safety regulations, and ADA accessibility standards. This includes providing sufficient room for wheelchairs, ensuring that exits are clearly marked, and using non-slip flooring in high-traffic areas.
4.2. Acoustics
Noise levels can greatly affect the dining experience. Design elements such as carpeting, acoustic panels, or upholstered furniture can help absorb sound and create a quieter, more comfortable environment.
4.3. Lighting
Lighting should enhance the atmosphere while ensuring that customers can see clearly. Soft, ambient lighting is often preferred in dining areas, while brighter task lighting is needed in the kitchen and service areas.
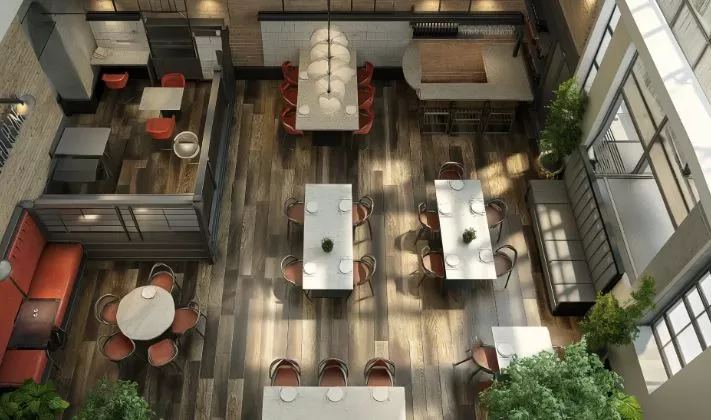
conclusion
An effective restaurant layout balances aesthetics with functionality, ensuring that both customers and staff can move comfortably through the space. By focusing on optimizing flow, maximizing seating capacity, and creating a comfortable dining environment, restaurant owners can design a layout that enhances both the dining experience and the operational efficiency of their establishment.
About Author sudeshna mukherjee
You May Also Like…
The Ultimate Guide to Hiring a Consultant Chef
Introduction Food trucks or mobile food trucks is an idea that has arrived. But, there is a issues with food safety in...
Food Safety Essentials: Addressing 5 Common Problems in Food Trucks
Introduction Food trucks or mobile food trucks is an idea that has arrived. But, there is a issues with food safety in...

