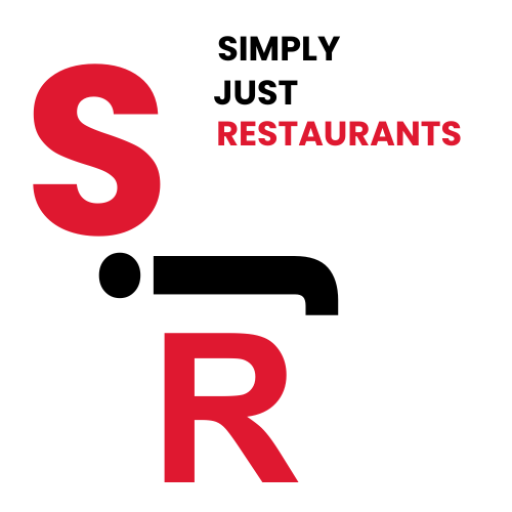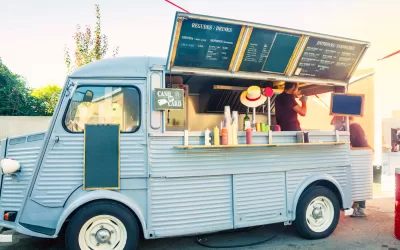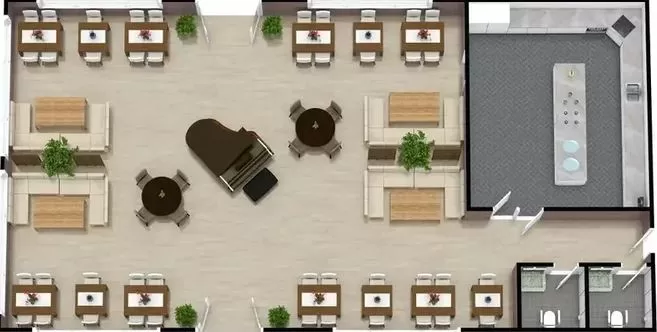
1. Understanding the Restaurant Concept
-
Before starting the actual design of the floor plan, it’s essential to understand the restaurant’s concept. The concept defines the overall theme, type of cuisine, service style, and target demographic, which all directly influence the design choices for the floor plan.
1.1. Type of Restaurant
The type of restaurant—whether it’s a fine dining establishment, casual eatery, café, bar, or fast-food outlet—will determine the size and organization of the space. For example:
- Fine Dining: Prioritizes a spacious layout with fewer tables to create a more intimate setting.
- Casual Dining or Fast Food: Focuses on maximizing seating capacity with efficient layouts that accommodate high customer turnover.
- Bars and Cafes: Often incorporate more flexible seating arrangements, with bar seating, communal tables, and casual lounge areas.
1.2. Target Audience
Your target audience also influences your floor plan design. For example:
- A family-friendly restaurant will need more space for larger tables and may include kid-friendly features like high chairs or play areas.
- A trendy, upscale restaurant targeting young professionals might focus on cozy two-tops or communal seating areas for a more social dining experience.
Understanding the restaurant concept ensures that the floor plan aligns with the expectations of your customers and supports the operational goals of the business.

2. Zoning the Restaurant Space
-
Zoning is the process of dividing the restaurant into different functional areas, each serving a specific purpose. A well-designed restaurant floor plan carefully considers the placement of each zone to ensure smooth operations and a positive customer experience.
2.1. Main Zones of a Restaurant Floor Plan
-
Entrance and Reception Area: The entrance is the first point of contact for customers, so it should be welcoming and well-organized. This area includes the host stand, coat check, or waiting area. A clear pathway from the entrance to the dining area is essential to avoid congestion and allow smooth traffic flow.
-
Dining Area: The dining area is the heart of the restaurant, where customers spend the most time. It should be designed to maximize seating capacity without making customers feel cramped. Proper spacing between tables is crucial to ensure privacy and comfort.
-
Bar Area: For restaurants that serve alcohol, the bar can be a key design element. It should be easily accessible but not obstruct the flow of traffic in the dining room. Some restaurants incorporate bar seating, while others might keep the bar area as a space for customers to wait for their table or enjoy pre-dinner drinks.
-
Kitchen: The kitchen is the engine room of the restaurant, where all food is prepared. Its placement should be convenient for the waitstaff to minimize the distance between the kitchen and dining areas, allowing for faster service.
-
Restrooms: Restrooms should be located in a place that is easy to access but not directly visible from the dining area. They should also be close enough to the dining area to be convenient, but far enough away to maintain the ambiance and avoid any disruptions.
2.2. Additional Zones
-
Outdoor Seating (if applicable): Many restaurants incorporate outdoor seating areas. The design of these spaces should complement the interior and offer a comfortable environment for customers, considering factors like weather, shade, and heating if necessary.
-
Storage Areas: It’s essential to include storage areas in the floor plan. These can be for dry goods, cleaning supplies, and extra seating or tableware. They should be located close to the kitchen and out of view of customers.
-
Service Stations: These are strategic points where servers can pick up utensils, water, napkins, and other items needed for service. Service stations should be conveniently placed within the dining room but discreet to avoid cluttering the space.
-
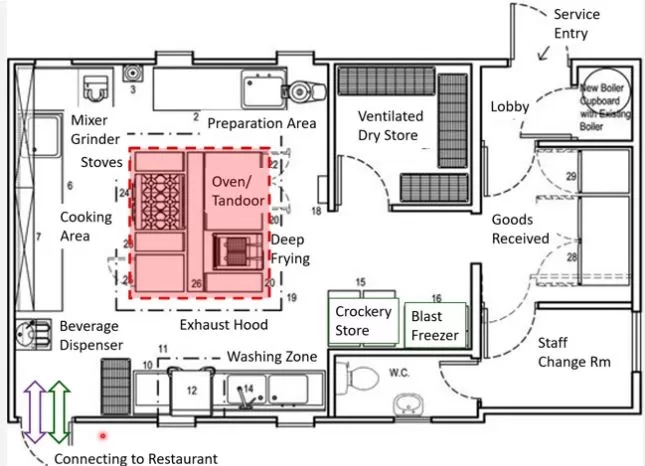
3. Optimizing Flow and Circulation
-
The flow of movement in the restaurant is a critical aspect of floor plan design. Both customers and staff need to be able to move through the space efficiently without running into each other or causing delays in service.
3.1. Customer Pathways
From the moment customers enter the restaurant, their experience should be seamless and pleasant. Key pathways include:
-
From Entrance to Host Stand: A clear, unobstructed path from the entrance to the host stand is crucial. This area should also allow space for customers to wait without blocking others from entering.
-
From Host Stand to Table: Once customers are greeted, they should be able to move easily to their table without navigating around obstacles or weaving through other tables.
-
From Table to Restrooms/Exits: Customers should be able to find their way to restrooms and exits with ease. Clear signage and unobstructed pathways help guide customers, especially in larger restaurants.
3.2. Staff Flow and Workflow
The design of the restaurant should prioritize the staff’s ability to work efficiently. This means considering:
-
Kitchen-to-Table Routes: Servers need quick access to the kitchen to ensure that food is delivered promptly. Narrow pathways or poorly placed furniture can slow down service and create bottlenecks.
-
Bar-to-Table Routes: In restaurants with bars, there should be a direct, unobstructed path for bartenders and waitstaff to deliver drinks without having to maneuver through the entire dining room.
-
Restroom-to-Table Routes: Consider the placement of restrooms so staff and customers don’t have to cross paths frequently, minimizing congestion in high-traffic areas.
3.3. Emergency Exits and Safety
Emergency exits should be clearly marked, easily accessible, and integrated into the overall layout. All pathways must be compliant with fire safety regulations, ensuring customers and staff can quickly exit the building in an emergency.
-
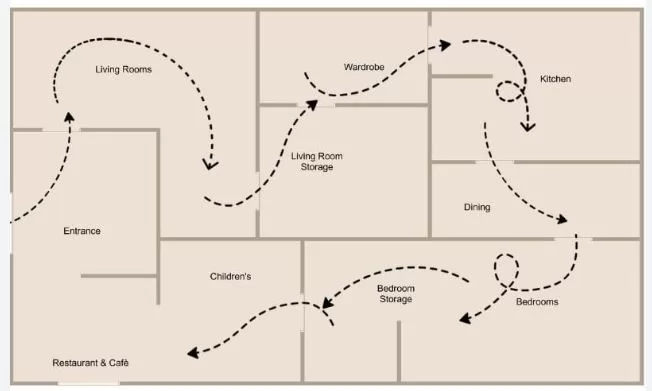
4. Seating Arrangements
-
Seating arrangement plays a critical role in determining the overall feel of a restaurant, as well as its capacity. A balance between maximizing seating and maintaining comfort is essential.
4.1. Types of Seating
-
Tables for Two: These are essential for couples or individual diners. Many restaurants opt for flexible seating configurations, such as small square tables that can be pushed together for larger groups.
-
Booths: Booths offer a more private and cozy dining experience. These are often placed along walls to save space and create natural dividers between different dining sections.
-
Communal Tables: In casual restaurants or those that encourage social interaction, communal tables can foster a more dynamic and lively atmosphere. They are also a great way to maximize seating.
-
Bar Seating: In restaurants with a bar area, providing seating at the bar allows for more casual dining and is a good option for single diners or those looking to have a quick meal.
4.2. Spacing Between Tables
The spacing between tables is crucial for both comfort and functionality. Tables that are too close together make customers feel crowded, which can detract from the dining experience. On the other hand, too much space between tables can make the restaurant feel empty.
A common guideline is to provide at least 18-24 inches between chairs and a minimum of 3.5 to 4 feet between tables. This allows enough space for servers to move freely and for customers to have a comfortable dining experience.
4.3. Seating Capacity
Maximizing seating capacity is often a priority, especially for restaurants that rely on high customer turnover. However, it’s important to strike a balance between adding more seats and maintaining a comfortable, pleasant atmosphere. Overcrowding can lead to a negative dining experience, while an underutilized space can hurt profitability.
-
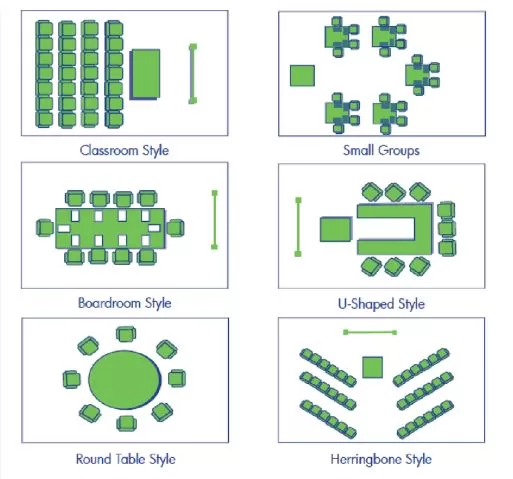
5. Kitchen Layout
-
The kitchen layout is one of the most important aspects of a restaurant’s floor plan. It needs to be functional and efficient to ensure that food preparation and service can run smoothly.
5.1. Types of Kitchen Layouts
There are several common kitchen layouts to consider:
-
Assembly Line Layout: This is ideal for fast-food restaurants or places with a set menu. Each station is arranged in the order of food preparation, allowing for a smooth workflow.
-
Zone Layout: In this layout, the kitchen is divided into specific zones, such as prep, cooking, plating, and cleaning. This is a more flexible arrangement suitable for restaurants with varied menus.
-
Island Layout: A central cooking island is surrounded by prep and cleaning stations. This layout works well in open kitchens where customers can see the chefs at work.
5.2. Work Zones and Stations
Each kitchen station should be strategically placed to minimize the movement required during food preparation. For example, the cooking station should be near the prep station, and the plating area should be close to the service area. Efficient kitchen design helps reduce wait times and ensures a smooth workflow.
-
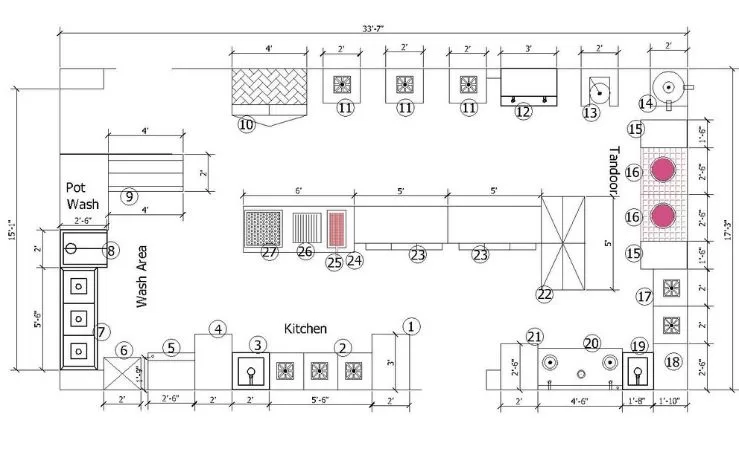
6. Service Stations and Staff Areas
-
In addition to the main kitchen, service stations and staff areas should be carefully placed throughout the restaurant to support daily operations.
6.1. Service Stations
Service stations should be easily accessible to servers but out of the main customer view. These stations can house essential items like silverware, napkins, water pitchers, and condiments, reducing the need for staff to return to the kitchen constantly.
6.2. Break Areas for Staff
Providing a separate area for staff breaks is important for morale and well-being. This space should be out of sight of customers and provide enough room for employees to take a break during long shifts.
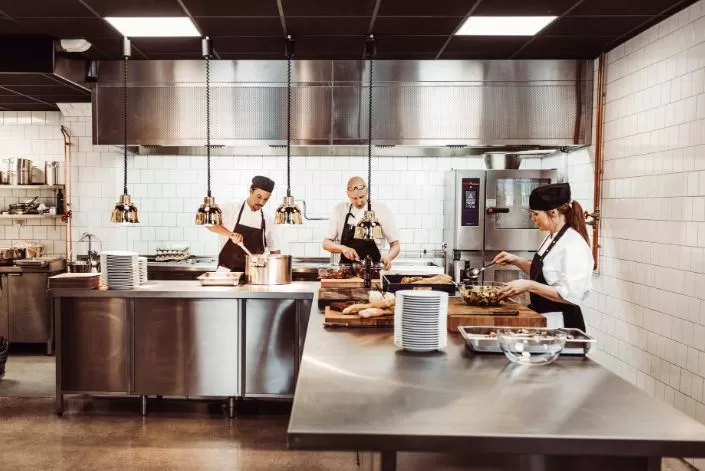
7. Compliance and Regulations
-
Designing a restaurant floor plan also involves adhering to local building codes, health regulations, and ADA (Americans with Disabilities Act) requirements.
7.1. Building Codes
Before finalizing the floor plan, ensure that it complies with local building codes regarding fire exits, ventilation, plumbing, and electrical systems.
7.2. Health Regulations
Health regulations govern the placement of sinks, dishwashers, food storage, and sanitation stations. A well-planned kitchen layout will ensure that the restaurant meets all food safety and sanitation requirements.
7.3. ADA Compliance
Restaurants in the U.S. must comply with the ADA, which mandates accessibility for people with disabilities. This includes providing wheelchair-accessible tables, bathrooms, and entrances, as well as ensuring that pathways are wide enough for customers with mobility aids.

8. Aesthetic Considerations
-
While functionality is paramount, the aesthetic design of the floor plan also plays a significant role in the success of a restaurant. The layout should support the overall theme and ambiance of the restaurant.
8.1. Decor and Design Features
The layout should allow for the incorporation of design features such as artwork, lighting, and unique architectural elements. These features contribute to the overall atmosphere and can enhance the customer experience.
8.2. Lighting
Lighting is a crucial element in the dining experience. The floor plan should account for natural light as well as artificial lighting. Consider placing windows strategically to maximize natural light, and use different lighting levels to create ambiance in various parts of the restaurant.
8.3. Acoustics
Noise levels can greatly affect the dining experience. Hard surfaces like concrete and glass can create echoes, while soft furnishings like upholstery and curtains can help absorb sound. The floor plan should account for the placement of acoustic panels or soundproofing elements to ensure a comfortable noise level.
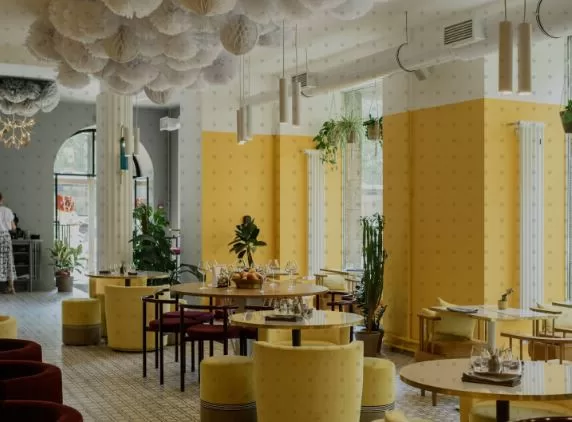
conclusion
Designing a restaurant floor plan is a complex process that requires careful consideration of functionality, flow, and aesthetics. By understanding the restaurant’s concept, zoning the space effectively, optimizing seating arrangements, and ensuring compliance with regulations, you can create a space that is both efficient for staff and enjoyable for customers. A well-thought-out floor plan enhances the overall dining experience, maximizes operational efficiency, and sets the foundation for a successful restaurant.
About Author sudeshna mukherjee
You May Also Like…
The Ultimate Guide to Hiring a Consultant Chef
Introduction Food trucks or mobile food trucks is an idea that has arrived. But, there is a issues with food safety in...
Food Safety Essentials: Addressing 5 Common Problems in Food Trucks
Introduction Food trucks or mobile food trucks is an idea that has arrived. But, there is a issues with food safety in...

