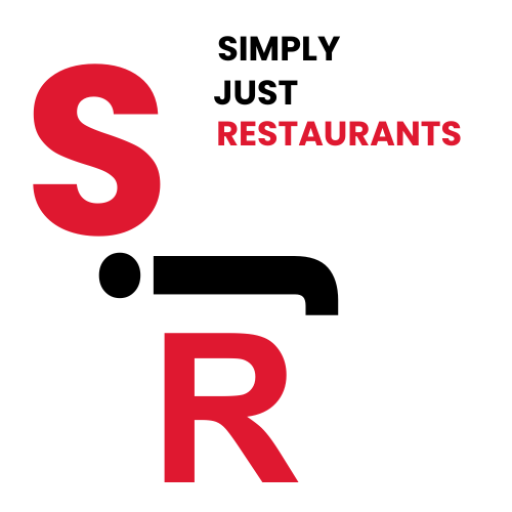The design of a restaurant extends far beyond the food served; it encompasses everything from ambiance and layout to the subtle psychological cues that guide customer behavior. A restaurant architect plays a pivotal role in shaping these elements, ensuring that the space not only meets the functional needs of a restaurant but also provides an inviting atmosphere that enhances the dining experience.
This article will delve into the critical role of a restaurant architect, the process they follow, the challenges they face, and how thoughtful design can have a direct impact on a restaurant’s success.
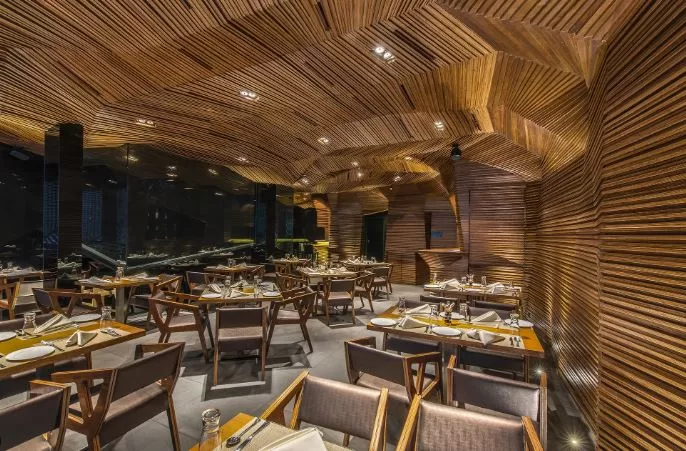
Who is a Restaurant Architect?
A restaurant architect is a licensed professional who specializes in designing spaces for the foodservice industry. Their responsibilities range from the overall layout of the restaurant to specific details like lighting, acoustics, and kitchen efficiency. While traditional architects may focus on general building structures, restaurant architects have a unique expertise in the needs of hospitality spaces, combining aesthetic sensibility with the functionality required for cooking, serving, and dining.
Restaurant architects work closely with restaurateurs, chefs, interior designers, and contractors to create a cohesive space that reflects the brand’s identity, complies with local building codes, and enhances operational efficiency.
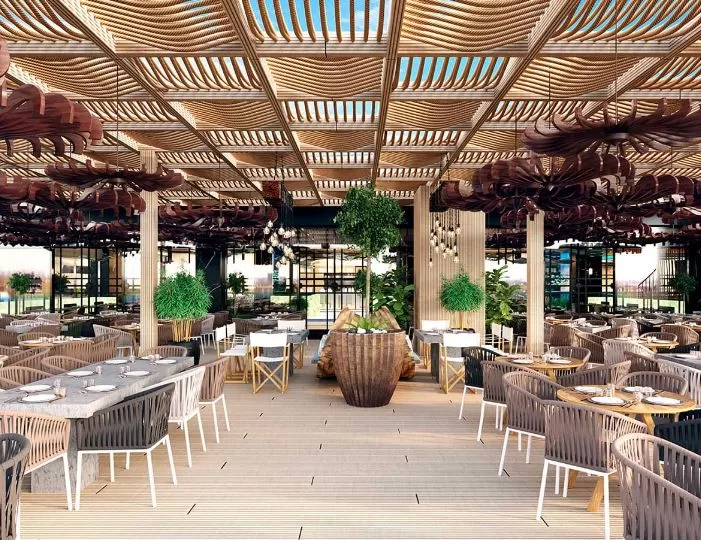
The Role of a Restaurant Architect
A restaurant architect’s role is multi-faceted, covering several aspects of design and construction. Their responsibilities include:
- Concept Development: The first step in any restaurant project is understanding the concept. The architect must collaborate with the owner to understand the vision for the restaurant. This includes the type of cuisine, target demographic, brand identity, and desired atmosphere. Is it a casual café, a high-end fine dining restaurant, or a fast-food chain? Each concept requires a distinct approach to design.
- Space Planning and Layout: Effective space planning is at the core of a restaurant architect’s job. The layout must balance aesthetics with practicality, ensuring smooth operations behind the scenes while creating an inviting and comfortable atmosphere for diners. Key areas a restaurant architect will plan include:
- Dining area: The arrangement of seating, tables, and circulation paths to maximize both comfort and efficiency.
- Kitchen and prep area: Optimizing the kitchen layout to ensure a streamlined workflow between preparation, cooking, and cleaning stations.
- Service area: Where the front-of-house staff interacts with customers, including host stands, bar areas, and waitstaff stations.
- Restrooms: Ensuring the design provides accessibility, privacy, and cleanliness, while integrating them smoothly into the overall layout.
- Regulatory Compliance: Restaurants are subject to a wide array of local, state, and federal regulations, including health, safety, fire codes, and accessibility laws (such as the ADA in the U.S.). Restaurant architects are responsible for ensuring the design adheres to all necessary regulations. This involves the placement of fire exits, ensuring proper ventilation, and making accommodations for disabled patrons.

- Aesthetics and Brand Integration: The architectural design of a restaurant should reflect the brand’s identity and create a memorable experience for diners. A restaurant architect works on integrating visual elements that align with the restaurant’s theme or concept. Whether it’s using warm tones and soft lighting to create an intimate dining experience or bold, minimalist designs for a modern, industrial space, every detail matters. This includes:
- Lighting: Different areas of the restaurant require different lighting approaches. A restaurant architect ensures that lighting not only sets the right mood but also illuminates workspaces for staff, providing functional as well as aesthetic value.
- Materials and finishes: The choice of materials — from flooring to wall finishes and ceiling treatments — has a huge impact on the overall ambiance. Architects must select materials that align with the restaurant’s brand while also being durable and easy to clean.
- Furniture and fixtures: While these elements are often chosen by interior designers, the architect needs to plan the space in a way that accommodates and enhances the chosen furniture and fixtures.
- Sustainability and Energy Efficiency: In today’s world, sustainability is becoming increasingly important. Restaurant architects are often tasked with designing eco-friendly spaces that reduce energy consumption and limit environmental impact. This might involve choosing energy-efficient lighting, optimizing HVAC systems, selecting sustainable building materials, and designing spaces that reduce water and waste.
- Customer Experience Design: The layout and design of a restaurant influence how customers perceive the space, move through it, and engage with it. A skilled restaurant architect understands human behavior and works to enhance the customer experience through thoughtful design. For example:
- Acoustics: Poor acoustics can ruin the dining experience. An architect will carefully consider how to control sound, ensuring that the space is neither too noisy nor too quiet, with measures like sound-absorbing materials and strategic placement of walls.
- Flow and navigation: Customers should intuitively know how to move through the space, from entering the restaurant to finding their seats and accessing the restrooms. A well-designed flow creates a seamless experience for diners, reducing congestion and ensuring that staff can move efficiently through the space.
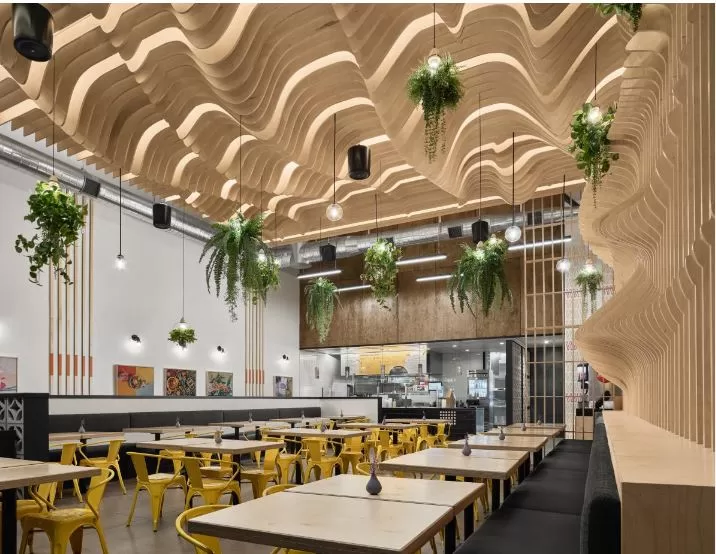
The Process of Restaurant Design
- A restaurant architect’s process typically follows several stages, each requiring input from various stakeholders:
- Pre-Design Phase: The pre-design phase is where the initial discussions about the restaurant concept, goals, budget, and location take place. The architect will review the site, assess any potential challenges, and begin developing a strategy for moving forward.
- Schematic Design: During this phase, the architect develops rough sketches and layouts based on the client’s vision and the site’s constraints. This phase focuses on high-level concepts, like space planning, seating arrangements, and the general aesthetic. The schematic design also considers how the restaurant’s operations will function within the space.
- Design Development: Once the general layout is approved, the architect begins refining the details. This stage involves creating more detailed plans, including specifications for materials, lighting, HVAC systems, plumbing, and furniture. This is where the architect collaborates closely with interior designers and engineers to ensure all aspects of the restaurant are integrated.
- Construction Documentation: After finalizing the design, the architect produces a set of detailed drawings and specifications that the contractors will use during construction. These documents include precise measurements, materials lists, and structural requirements. The construction documentation must be highly accurate to avoid costly mistakes during the building process.
- Construction Phase: During the construction phase, the architect often takes on a supervisory role, ensuring that the contractors are following the design plans correctly. They may also troubleshoot any unforeseen issues that arise during construction and make necessary adjustments to keep the project on track.
- Post-Construction and Opening: Once construction is complete, the architect may assist in final inspections and ensure that the restaurant complies with all building codes and regulations. After the restaurant opens, the architect may continue to provide feedback and suggestions based on how the space is being used in practice.
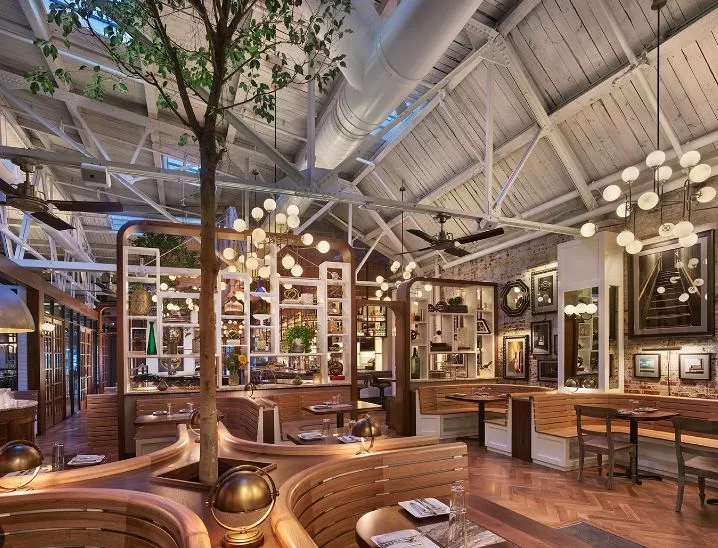
Challenges Faced by Restaurant Architects
- Limited Space: Many restaurants are located in urban environments where space is at a premium. Restaurant architects must find creative ways to maximize every square foot, ensuring that the kitchen, dining area, and storage spaces are functional without feeling cramped.
- Budget Constraints: Designing a restaurant on a tight budget can be challenging, especially when it comes to choosing high-quality materials and ensuring regulatory compliance. Architects need to balance the client’s desire for a visually stunning space with the practical limitations of their budget.
- Balancing Aesthetics with Functionality: While it’s essential for a restaurant to look appealing, it must also be functional for both staff and customers. Aesthetics should never come at the expense of operational efficiency, and architects must constantly balance these two priorities.
- Regulatory Compliance: Navigating the complex web of building codes, health regulations, and safety requirements can be a significant challenge for restaurant architects. They must stay up-to-date on local laws and ensure that their designs comply with every applicable regulation, from fire safety to accessibility.
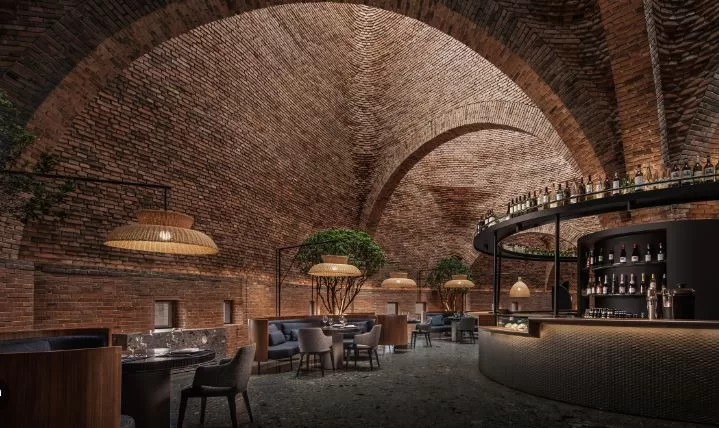
The Impact of Design on a Restaurant’s Success
A well-designed restaurant can have a significant impact on the success of the business:
-
Customer Retention: A thoughtfully designed space enhances the overall dining experience, encouraging customers to return. Ambiance and comfort play as much a role as food quality in influencing whether diners will come back.
-
Operational Efficiency: An optimized kitchen layout, strategically placed workstations, and smooth traffic flow can drastically improve a restaurant’s efficiency, reducing wait times and improving staff productivity.
-
Brand Differentiation: The design of a restaurant is often the first impression customers get. A unique, memorable design can differentiate a restaurant from its competitors and create a strong brand identity.
conclusion
A restaurant architect is an essential partner in transforming a culinary vision into a fully functional and aesthetically pleasing space. Their work impacts everything from customer experience to operational efficiency, and their ability to balance creativity with practicality makes them indispensable in the foodservice industry. Whether designing a cozy café or a grand fine-dining establishment, a skilled restaurant architect has the power to shape the ambiance, functionality, and overall success of a restaurant.
About Author sudeshna mukherjee
You May Also Like…
The Ultimate Guide to Hiring a Consultant Chef
Introduction Food trucks or mobile food trucks is an idea that has arrived. But, there is a issues with food safety in...
Food Safety Essentials: Addressing 5 Common Problems in Food Trucks
Introduction Food trucks or mobile food trucks is an idea that has arrived. But, there is a issues with food safety in...

