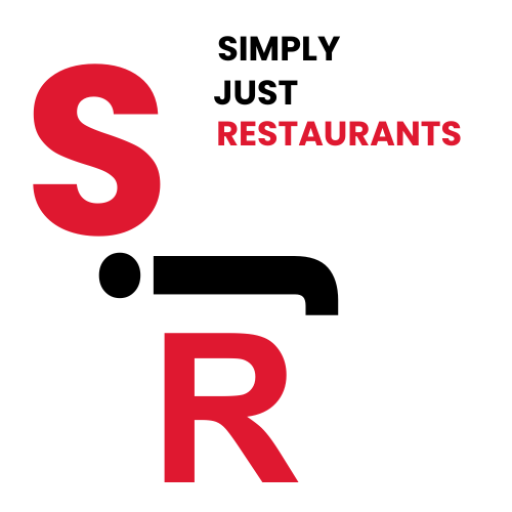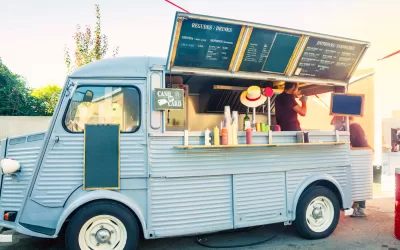Designing a restaurant and bar space involves a unique combination of creativity, functionality, and strategic planning. The design of both areas should complement each other while maintaining distinct identities, especially when they serve different purposes. A well-designed restaurant and bar not only attracts customers but also enhances their dining and drinking experience, influences their mood, and leaves a lasting impression. In this guide, we’ll discuss various aspects of restaurant and bar design, including layout, ambiance, furniture, lighting, materials, color schemes, acoustics, and branding.
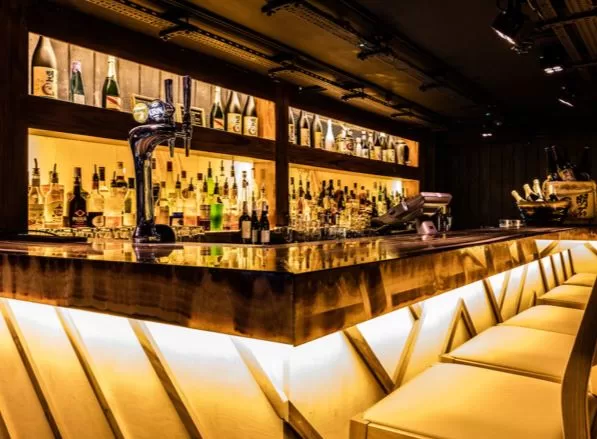
1. Concept and Theme
Before diving into the specifics, it’s essential to define the overall concept and theme of the restaurant and bar. The design should reflect the personality of the establishment, whether it’s a casual eatery, a fine dining restaurant, or a trendy cocktail lounge. A cohesive theme ensures that all design elements work harmoniously to create a memorable atmosphere.
For instance, a farm-to-table restaurant may feature rustic, organic design elements such as wooden tables, exposed brick, and greenery. In contrast, a modern cocktail bar might opt for sleek finishes, contemporary lighting, and minimalist décor. The concept should also align with the type of cuisine and beverages being served. A consistent theme not only creates a seamless experience for customers but also reinforces the brand identity.
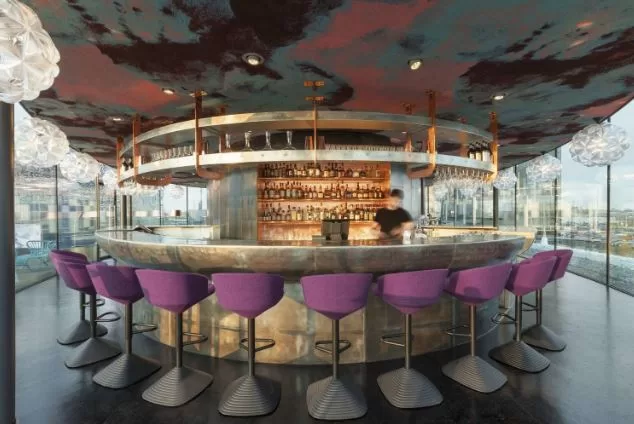
2. Layout and Space Planning
-
The layout of a restaurant and bar is one of the most critical aspects of the design. It must balance aesthetics with functionality, ensuring that both customers and staff can move easily through the space without feeling cramped. The restaurant and bar areas should flow together, but they should also serve their unique purposes.
Restaurant Layout:
The restaurant area should be designed with a smooth flow between different zones – from the entrance to the dining area, kitchen, and restrooms. Proper spacing between tables is important to ensure customer comfort and privacy. There should also be clear pathways for servers to move between the kitchen and the dining area without interrupting guests.
Booths, tables, and private dining areas should be thoughtfully arranged to accommodate various group sizes, from couples to larger parties. While an open floor plan creates a more communal feel, partitions or dividers can be used to create intimacy or designate specific zones within the dining area.
Bar Layout:
The bar area is often a social hub, so it requires a more flexible, open layout. Customers should be able to sit at the bar, socialize, and order drinks without feeling crowded. The bar counter should be designed to accommodate both patrons and bartenders, allowing for efficient service.
Behind the bar, the layout should prioritize functionality. Everything from the placement of glassware to liquor bottles should be easily accessible to bartenders, streamlining service during busy hours. Incorporating a back bar with shelves for displaying spirits, wine, or beer can also enhance the visual appeal.
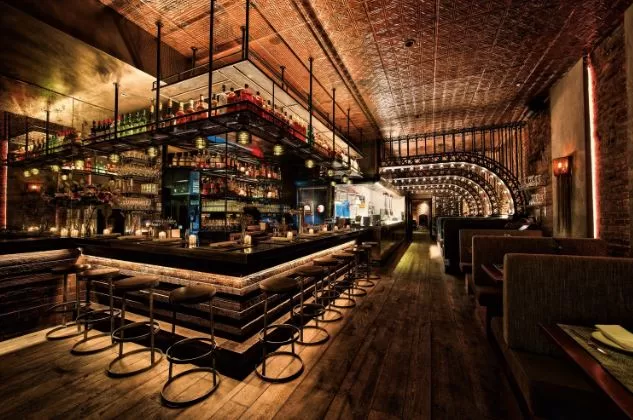
3. Furniture Selection
-
Furniture in a restaurant and bar must be both comfortable and durable. It should complement the overall design while being practical for the intended use.
Restaurant Furniture:
Restaurant seating should cater to the different needs of patrons, providing a mix of seating options like booths, banquettes, communal tables, and standard dining tables. For fine dining, upholstered chairs with high backs and luxurious materials may enhance the ambiance, while in a casual restaurant, simple wooden or metal chairs may suffice.
Tables should be of the appropriate size for the menu. For instance, fine dining restaurants may require larger tables to accommodate multiple courses and wine glasses, while smaller, more casual eateries may prioritize space efficiency with compact tables.
Bar Furniture:
Bar stools are the primary seating option in the bar area, and they should be chosen carefully for comfort, style, and durability. Stools with footrests and back support offer greater comfort, while those without backs can create a more casual, open environment. The height of the stools should complement the bar counter to ensure that patrons can comfortably rest their arms and interact with the bartender.
The bar counter itself should be made from durable materials such as stone, wood, or metal, as it will experience heavy use. The counter should also be wide enough to accommodate drinks, food, and personal belongings like phones or bags.
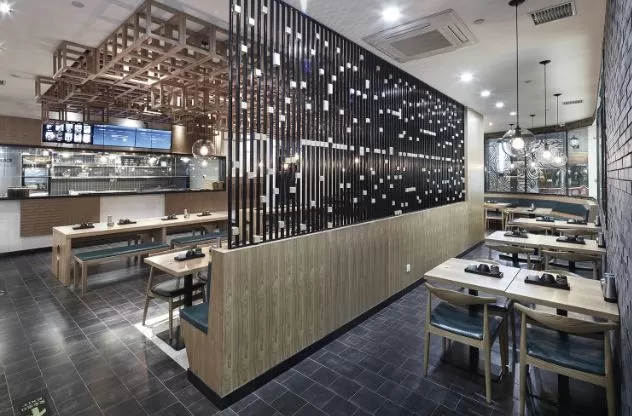
4. Lighting Design
-
Lighting is one of the most important elements in both restaurant and bar design, as it sets the mood and ambiance. Different lighting strategies are required for the restaurant and bar areas to create the desired atmosphere.
Restaurant Lighting:
In the restaurant area, the lighting should be warm and inviting. A mix of ambient, task, and accent lighting creates layers of light that enhance the dining experience. Chandeliers, pendant lights, and wall sconces can be used to create focal points and add to the decor.
For fine dining, dim, soft lighting is ideal for creating an intimate and relaxed atmosphere, whereas brighter lighting may be more suitable for casual or family-friendly establishments. It’s also essential to ensure that the lighting over the tables is sufficient for reading menus and seeing food without being too harsh.
Bar Lighting:
The bar area typically requires more dramatic lighting to create a vibrant, energetic atmosphere. Colored lighting, LED strips, or illuminated shelves behind the bar can create a striking effect that draws attention to the spirits and glassware. Pendant lights or neon signs can add character and highlight the bar counter as the focal point.
In many cases, bars will also use dim, moody lighting to create a sense of intrigue and intimacy, especially in lounges or cocktail bars. However, task lighting for bartenders is crucial to ensure that they can efficiently mix drinks and interact with customers.

5. Materials and Finishes
The materials and finishes used in the restaurant and bar should reflect the overall design concept and be durable enough to withstand heavy use.
Restaurant Materials:
For the restaurant area, materials like wood, stone, and tile are common choices for flooring, walls, and surfaces. Wooden floors or tables can create a warm, organic feel, while stone or tile adds a more polished, upscale touch. Fabrics for chairs and booths should be chosen carefully, balancing aesthetics with practicality, especially for spaces that require frequent cleaning.
Bar Materials:
In the bar area, the materials should be durable and easy to clean. Metal, glass, and stone are popular choices for bar counters, while the back bar might feature mirrored surfaces, tile, or wood to create a dynamic visual display. Stainless steel is often used for functional purposes behind the bar because of its resistance to stains and ease of cleaning.
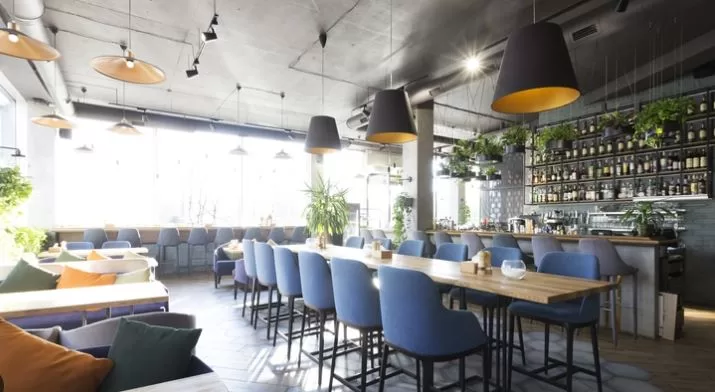
6. Color Scheme
The color scheme plays a significant role in defining the mood and atmosphere of both the restaurant and bar.
Restaurant Colors:
In a restaurant, warm colors like reds, yellows, and browns can create a cozy, inviting ambiance, making them ideal for family dining or casual eateries. For upscale dining, neutral tones like beige, gray, or white are often used, creating a more elegant and sophisticated feel. Accent colors can be introduced through artwork, upholstery, or decorative elements to add depth and personality.
Bar Colors:
In contrast, bars often use bold, dramatic colors to create an exciting atmosphere. Deep reds, blues, and blacks are popular choices, adding a sense of mystery and allure. The lighting in the bar area can also affect how colors are perceived, so it’s important to choose shades that will look appealing under both natural and artificial light.
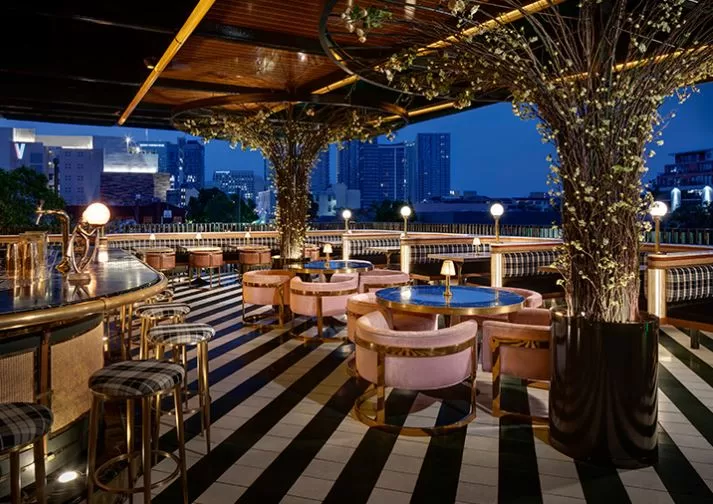
7. Acoustics and Sound Control
Good acoustics are essential in both restaurant and bar design, as they affect the overall dining and social experience.
Restaurant Acoustics:
In a restaurant, noise levels should be carefully controlled to ensure that customers can enjoy their meals without being disturbed by excessive sound. Acoustic panels, soft furnishings, and carpets can help absorb noise and create a more pleasant atmosphere. Background music should be at a comfortable volume, enhancing the dining experience without overpowering conversation.
Bar Acoustics:
Bars, especially those with live music or loud conversations, require special attention to acoustics. Soundproofing materials, such as acoustic panels or ceiling tiles, can help manage noise levels. In some bars, a lively atmosphere is part of the charm, but care should be taken to prevent excessive noise from spilling into the restaurant area.
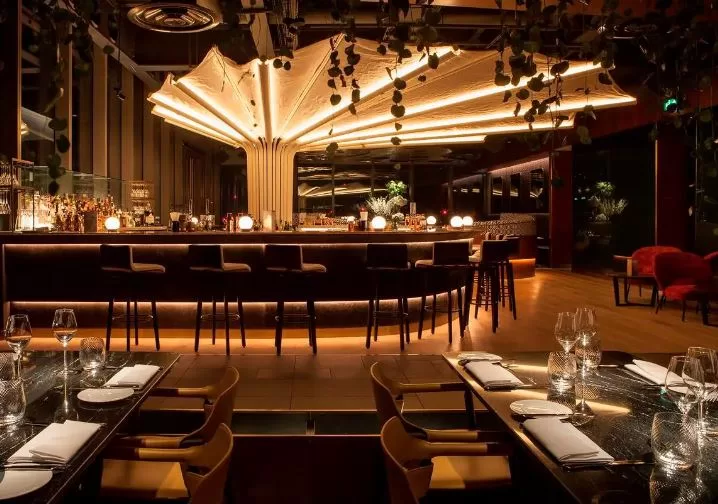
8. Branding and Signage
Branding and signage should be seamlessly integrated into the design of both the restaurant and bar. The logo, color palette, and typography used in signage, menus, and promotional materials should be consistent with the interior design. Custom signage can add a personal touch and enhance the overall theme, making the restaurant and bar more recognizable and memorable.
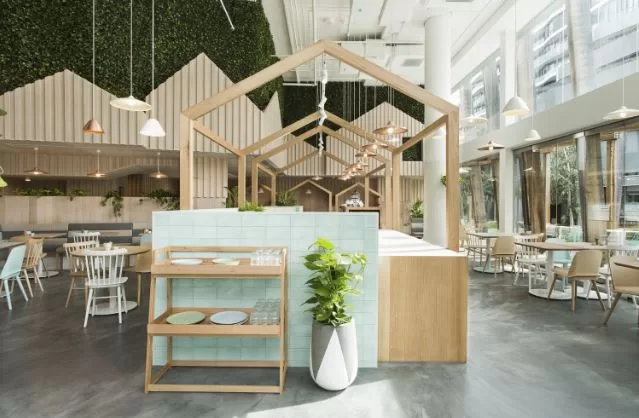
conclusion
Designing a restaurant and bar requires careful attention to the layout, furniture, lighting, materials, colors, and acoustics to create a cohesive and enjoyable experience for customers. By aligning the design with the restaurant’s concept and brand identity, and ensuring that the space is both functional and aesthetically pleasing, restaurateurs can create a space that is not only visually stunning but also efficient, comfortable, and memorable for guests.
About Author sudeshna mukherjee
You May Also Like…
The Ultimate Guide to Hiring a Consultant Chef
Introduction Food trucks or mobile food trucks is an idea that has arrived. But, there is a issues with food safety in...
Food Safety Essentials: Addressing 5 Common Problems in Food Trucks
Introduction Food trucks or mobile food trucks is an idea that has arrived. But, there is a issues with food safety in...

