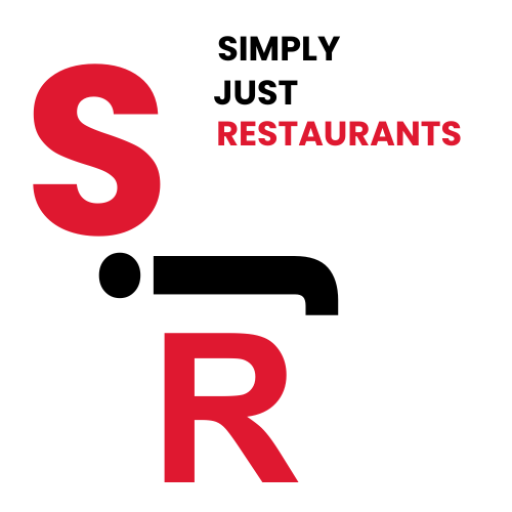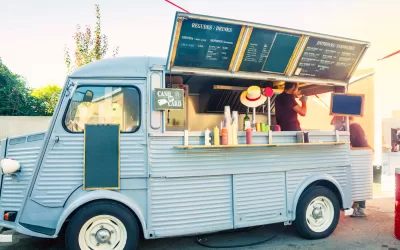A well-thought-out restaurant plan plays a crucial role in ensuring both functionality and the customer experience. Designing a restaurant layout involves balancing operational efficiency with aesthetics and ambiance. The layout should facilitate smooth movement for both staff and customers, maximize seating capacity without overcrowding, and create an environment that enhances the dining experience.
In this explanation, we’ll break down the various aspects of a restaurant plan, covering important elements like the entrance, dining areas, kitchen, bar, restrooms, and back-of-house operations. Each section of the restaurant serves a unique purpose, and the design must integrate them seamlessly to promote a cohesive and enjoyable dining experience.
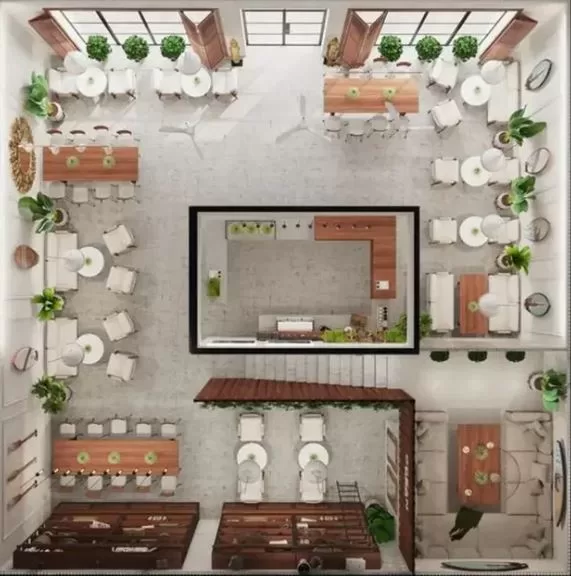
1. Entrance and Waiting Area
The entrance is the first impression customers get when they visit a restaurant, so it should be inviting and reflective of the restaurant’s concept. The design should clearly communicate the restaurant’s identity, whether it’s a high-end establishment or a casual dining spot. The signage, lighting, and even the smell and sound (such as background music) all contribute to creating a welcoming atmosphere.
The entrance typically leads into a waiting area. This space is especially important for restaurants with a high volume of walk-ins or those that operate on a reservation system. A comfortable waiting area with seating, perhaps near the bar, allows guests to relax before being seated. This area should be well-organized and ideally positioned near the host or hostess station, allowing staff to manage guest flow effectively. Small design elements like greenery, artwork, or a view of the dining area can keep guests entertained while they wait.

2. Dining Area
-
The dining area is the heart of the restaurant and is where the bulk of the design focus lies. This space must be functional, aesthetically pleasing, and comfortable. There are several key considerations in planning this section of the restaurant.
a. Table Arrangement and Seating
Maximizing seating capacity is important for profitability, but it must be balanced with customer comfort. The arrangement of tables should allow diners to enjoy their meals without feeling overcrowded or too close to other guests. There should be clear walkways for both staff and customers to navigate easily. Common seating options include:
- Standard tables: These are versatile and can accommodate different group sizes.
- Booths: These offer a sense of privacy and are popular with families or groups.
- Banquettes: Often placed along the walls, banquette seating can optimize space while offering comfort.
- Communal tables: Suitable for casual or trendy dining spots, communal tables encourage a more social atmosphere.
A mixture of seating styles can create a dynamic environment and cater to various customer preferences. In fine dining settings, the dining space should offer a degree of intimacy, with tables spaced further apart. For casual or fast-casual restaurants, the arrangement may be more open and communal.
b. Zoning the Dining Area
Creating zones within the dining area can help manage the flow of guests and give the space a more organized feel. Zones could be divided based on different customer needs, such as:
- Private dining areas: For customers looking for more privacy, this zone could be partitioned off or located in quieter parts of the restaurant.
- Family or group seating: These areas can feature larger tables or booth seating, making it easier to accommodate families or bigger parties.
- Romantic or quiet areas: A fine dining restaurant may create a zone with intimate lighting and fewer distractions for couples or small groups looking for a more serene dining experience.
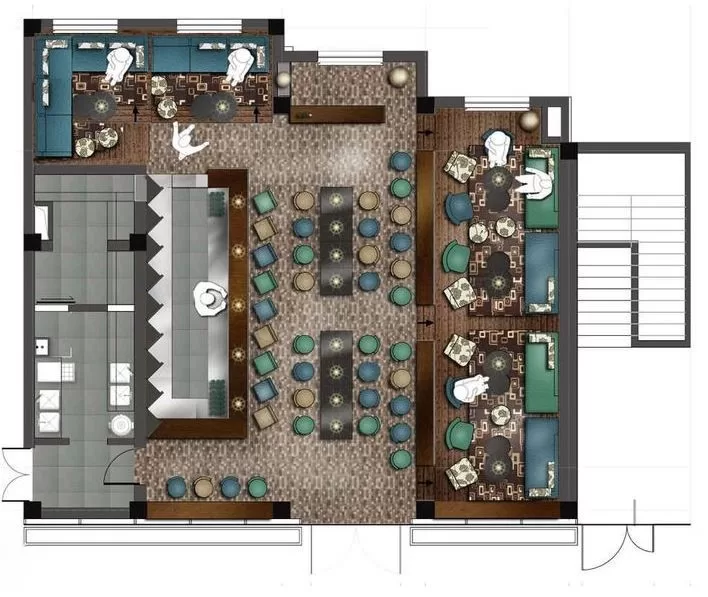
3. Kitchen and Back-of-House Operations
-
Furniture in a restaurant and bar must be both comfortable and durable. It should complement the overall design while being practical for the intended use.
Restaurant Furniture:
Restaurant seating should cater to the different needs of patrons, providing a mix of seating options like booths, banquettes, communal tables, and standard dining tables. For fine dining, upholstered chairs with high backs and luxurious materials may enhance the ambiance, while in a casual restaurant, simple wooden or metal chairs may suffice.
Tables should be of the appropriate size for the menu. For instance, fine dining restaurants may require larger tables to accommodate multiple courses and wine glasses, while smaller, more casual eateries may prioritize space efficiency with compact tables.
Bar Furniture:
Bar stools are the primary seating option in the bar area, and they should be chosen carefully for comfort, style, and durability. Stools with footrests and back support offer greater comfort, while those without backs can create a more casual, open environment. The height of the stools should complement the bar counter to ensure that patrons can comfortably rest their arms and interact with the bartender.
The bar counter itself should be made from durable materials such as stone, wood, or metal, as it will experience heavy use. The counter should also be wide enough to accommodate drinks, food, and personal belongings like phones or bags.
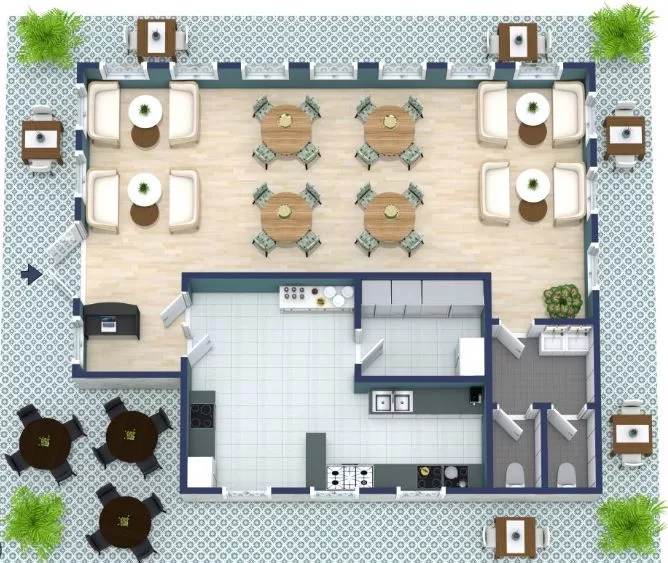
4. Bar Area
-
If the restaurant includes a bar, this area should be strategically designed to complement both the dining area and the restaurant’s concept. A bar can serve as a focal point in the restaurant, and its design should encourage socialization while providing easy access for patrons.
a. Bar Layout
The bar should be located where it’s visible to diners but not in a way that disrupts the dining experience. Ideally, it should be placed near the entrance or waiting area, allowing guests to have a drink while they wait for a table. The design of the bar should include ample seating, either at the bar itself or in nearby lounge areas.
b. Behind-the-Bar Workflow
Efficiency behind the bar is just as important as in the kitchen. Bartenders should have quick access to the ingredients they need for cocktails, beer, and wine. A well-organized bar will have designated stations for washing glasses, preparing garnishes, and mixing drinks. The refrigeration, glassware storage, and spirits display should all be within easy reach.
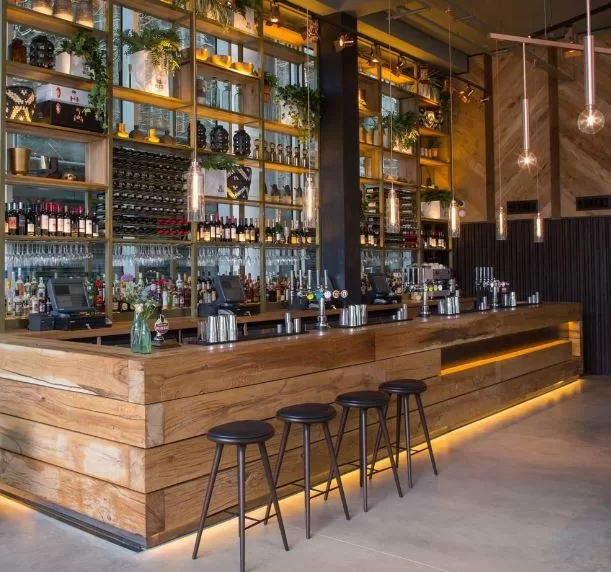
5. Restrooms
Restrooms are an essential but often overlooked aspect of restaurant planning. Their design should match the overall theme and be clean, well-lit, and accessible. Ideally, restrooms should be located near the dining area but in a way that ensures they don’t disrupt the ambiance of the restaurant. Clear signage should make them easy to find without being obtrusive.
For larger restaurants, including restrooms in both the main dining area and near private dining spaces can be beneficial. Accessibility is key; restrooms should be wheelchair-friendly and meet all local health and safety standards.
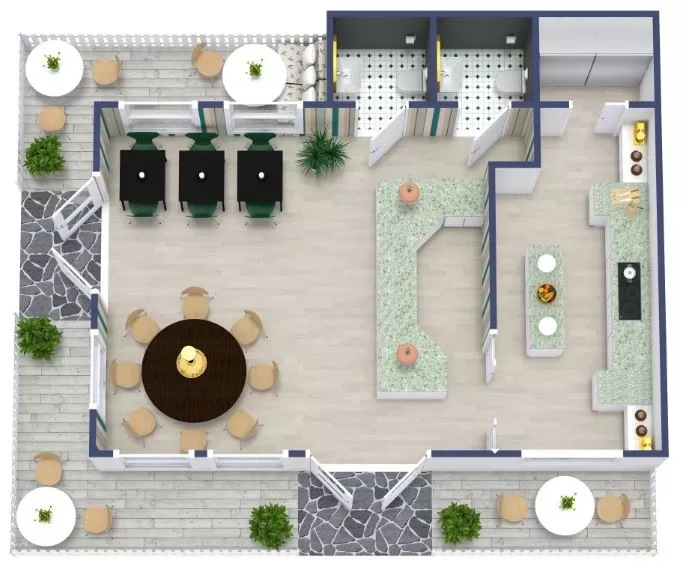
6. Staff Areas and Storage
A functional restaurant also needs to consider areas for staff and additional storage. These areas may include:
- Employee lockers: Providing staff with a secure place to store their personal belongings.
- Break room: A small, comfortable area where staff can take breaks.
- Cleaning supplies and maintenance storage: A designated space for storing cleaning equipment and supplies.
7. Outdoor Seating (if applicable)
Outdoor seating can be a great addition to a restaurant plan, offering an alternative dining experience and increasing capacity, especially in warm weather. Outdoor areas should be designed to be inviting and comfortable, with proper shading, heating (if necessary), and durable, weather-resistant furniture.
Outdoor seating can range from a casual patio to a more formal terrace, depending on the restaurant’s theme. The design should ensure that outdoor diners can enjoy the same quality of service as those seated indoors, with easy access to waitstaff and kitchen.
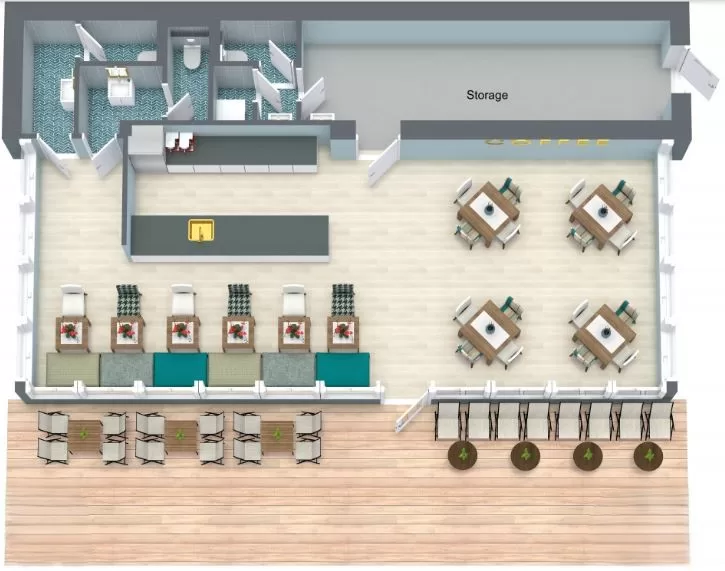
8. Accessibility and Safety
Ensuring that the restaurant is accessible to all customers is a vital part of the planning process. This includes providing wheelchair access, ensuring that walkways are clear and wide enough, and installing ramps or elevators if needed.
Additionally, safety features like fire exits, alarms, and security systems must be integrated into the design. The layout should include clear pathways to exits, visible emergency lighting, and adherence to all local building codes and safety regulations.
conclusion
The plan of a restaurant is a critical blueprint that influences both the operational efficiency and customer experience. From the entrance to the kitchen, bar, and dining areas, each space must be carefully designed to balance aesthetics and functionality. A well-executed layout allows for smooth service, enhances customer comfort, and reflects the restaurant’s overall concept, ultimately contributing to its success. By considering factors such as zoning, seating arrangements, kitchen workflow, and accessibility, restaurateurs can create a welcoming, efficient, and memorable environment that encourages repeat business and long-term profitability.
About Author sudeshna mukherjee
You May Also Like…
The Ultimate Guide to Hiring a Consultant Chef
Introduction Food trucks or mobile food trucks is an idea that has arrived. But, there is a issues with food safety in...
Food Safety Essentials: Addressing 5 Common Problems in Food Trucks
Introduction Food trucks or mobile food trucks is an idea that has arrived. But, there is a issues with food safety in...

