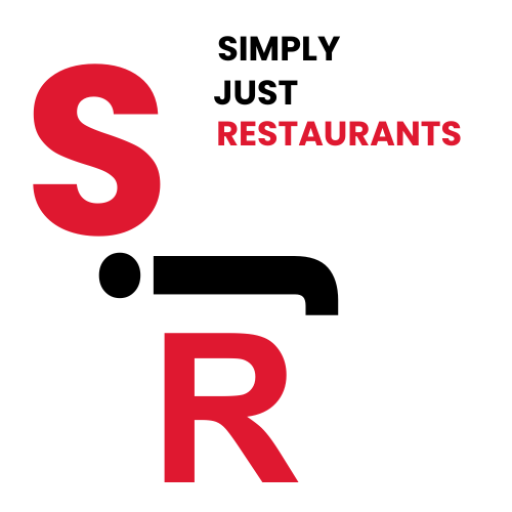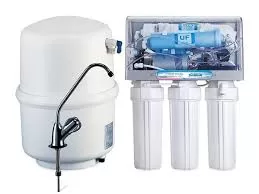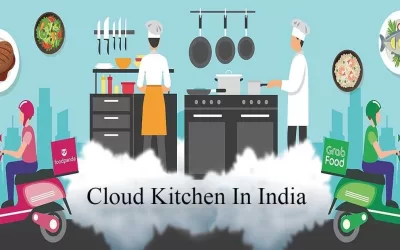- Part 1: Introduction to Restaurant Kitchen Design
- The Role of a Restaurant Commercial Kitchen
- Key Elements of Restaurant Kitchen Design
- Part 2: Planning Your Restaurant commercial Kitchen
- Restaurant kitchen layouts
- Essential Restaurant Kitchen Equipment
- Health and Safety in Restaurant Kitchens
- Part 3: Design Considerations and Trends
- Ergonomics and Efficiency in Kitchen Design
- Sustainable and Green Kitchen Design
- Technology in Modern Restaurant Kitchens
- Cost Considerations in commercial Kitchen Design
- Part 4: Implementation and Operation
- Working with Professionals
- Maintenance and Upkeep of Restaurant Kitchens
- Part 5: FAQs and Additional Resources
- Conclusion
Part 1: Introduction to Restaurant Kitchen Design
Restaurant commercial kitchen design is a crucial aspect of creating an efficient and functional workspace that supports the seamless preparation and service of food. It encompasses the layout, equipment selection, workflow optimization, and safety considerations tailored to the specific needs of the culinary operation.
A well-designed commercial kitchen maximizes productivity by minimizing movement and optimizing the flow of ingredients and staff. It considers factors such as the type of cuisine, volume of meals served, and the size of the restaurant to ensure smooth operations during peak hours.
Equipment placement and kitchen layout are strategically planned to facilitate the preparation, cooking, and plating processes, reducing wait times and enhancing food quality consistency. Safety standards and regulations are also integral, ensuring a secure environment for kitchen staff while adhering to health codes.
Innovations in commercial kitchen technology and sustainable practices further influence modern designs, promoting energy efficiency and reducing environmental impact. Ultimately, an effective restaurant commercial kitchen design not only supports operational efficiency and staff morale but also contributes to the overall dining experience and customer satisfaction.
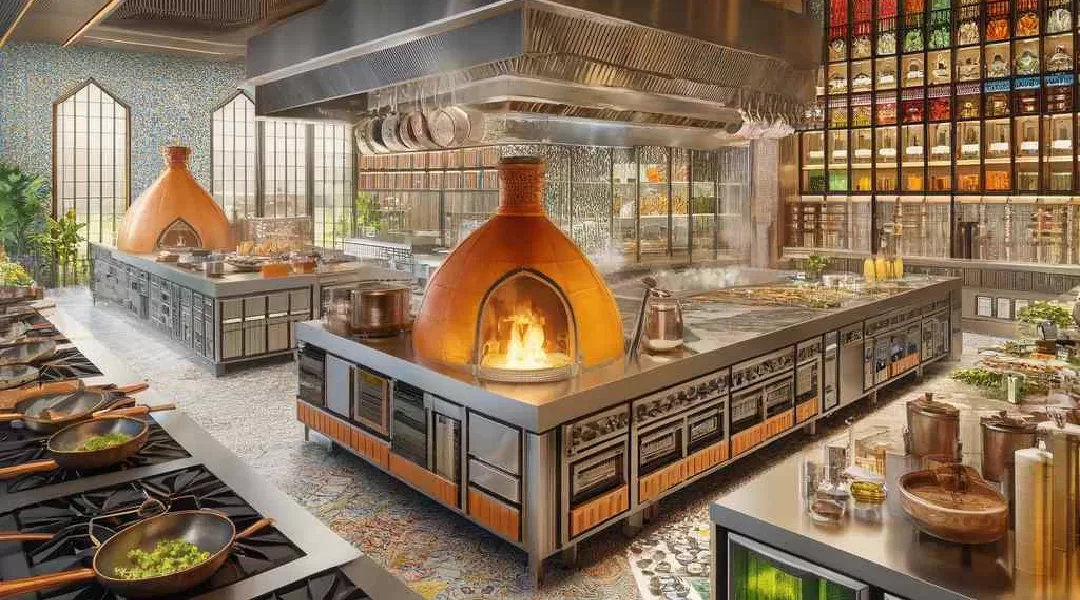
The Role of a Restaurant Commercial Kitchen
The restaurant kitchen serves as the heart of culinary operations, playing a pivotal role in delivering quality meals and ensuring a positive dining experience for customers. It is where food preparation, cooking, and plating take place, guided by the expertise of chefs and kitchen staff.
Food Preparation: The commercial kitchen is responsible for preparing ingredients according to recipes and standards set by the restaurant. This includes cutting, marinating, and portioning ingredients to ensure consistency in taste and presentation.
Cooking: It is in the kitchen where dishes are cooked to perfection, applying various culinary techniques and methods. Chefs oversee cooking temperatures, seasoning, and timing to achieve the desired flavors and textures.
Plating and Presentation: The kitchen team meticulously plates dishes to enhance visual appeal and deliver a memorable dining experience. Attention to detail in garnishing and arrangement reflects the restaurant’s commitment to quality and aesthetics.
Quality Control: The commercial kitchen maintains strict quality control measures to ensure that every dish meets the restaurant’s standards for taste, freshness, and safety. This includes adhering to food safety regulations and maintaining cleanliness and hygiene throughout food handling processes.
Efficiency and Coordination: Efficient workflow and coordination among kitchen staff are essential for handling orders promptly, especially during peak hours. Effective communication ensures that each dish is prepared and delivered to customers in a timely manner.
Overall, the restaurant commercial kitchen embodies craftsmanship, creativity, and operational excellence, serving as a critical component in delivering exceptional dining experiences and upholding the restaurant’s reputation.
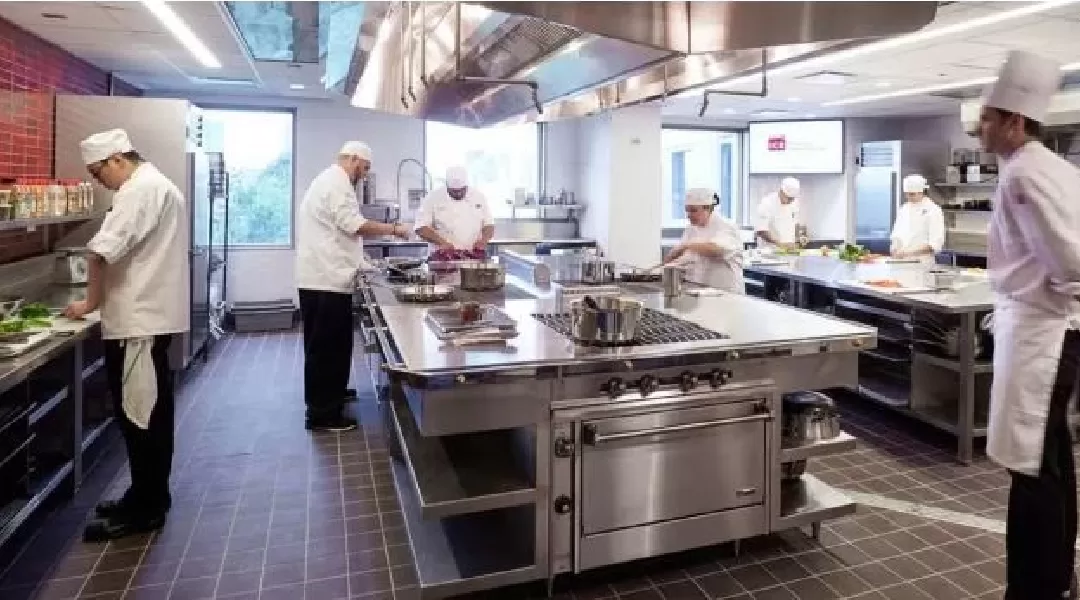
Key Elements of Restaurant Kitchen Design
commercial Restaurant kitchen design integrates several key elements to optimize efficiency, workflow, and safety, tailored to the specific needs of the culinary operation:
Layout and Workflow: The layout should facilitate a smooth workflow from receiving and storing ingredients to food preparation, cooking, plating, and dishwashing. It typically follows a functional flow, such as a zone layout (e.g., hot, cold, prep) or assembly line setup, minimizing unnecessary movements and optimizing staff efficiency.
Space Utilization: Efficient use of space is critical in maximizing kitchen functionality. Adequate space between workstations, equipment, and storage areas promotes safe movement and prevents congestion, especially during busy periods.
Equipment Selection and Placement: Choosing the right equipment based on menu requirements and commercial kitchen size is essential. Equipment placement should support workflow, with consideration for ventilation, utility connections, and ergonomic accessibility for kitchen staff.
Safety and Sanitation: Adherence to health codes and safety regulations is paramount. This includes proper ventilation systems to control odors and maintain air quality, non-slip flooring to prevent accidents, and easy-to-clean surfaces to ensure sanitary conditions.
Flexibility and Adaptability: Designs should allow for future growth and changes in menu offerings. Flexible layouts and modular equipment setups enable adjustments to accommodate evolving culinary trends and operational needs.
Lighting and Ambiance: Adequate lighting enhances visibility and safety in the kitchen, especially during food preparation. Additionally, creating a conducive ambiance with appropriate colors and decor can positively impact staff morale and productivity.
Technology Integration: Incorporating technology such as energy-efficient appliances, digital inventory systems, and automated cooking equipment can improve operational efficiency and reduce environmental impact.
By incorporating these key elements, restaurant kitchen design not only enhances operational efficiency and safety but also supports the overall dining experience, ensuring consistent quality and customer satisfaction.
Restaurant kitchen design integrates several key elements to optimize efficiency, workflow, and safety, tailored to the specific needs of the culinary operation:
Layout and Workflow: The layout should facilitate a smooth workflow from receiving and storing ingredients to food preparation, cooking, plating, and dishwashing. It typically follows a functional flow, such as a zone layout (e.g., hot, cold, prep) or assembly line setup, minimizing unnecessary movements and optimizing staff efficiency.
Space Utilization: Efficient use of space is critical in maximizing commercial kitchen functionality. Adequate space between workstations, equipment, and storage areas promotes safe movement and prevents congestion, especially during busy periods.
Equipment Selection and Placement: Choosing the right equipment based on menu requirements and commercial kitchen size is essential. Equipment placement should support workflow, with consideration for ventilation, utility connections, and ergonomic accessibility for kitchen staff.
Safety and Sanitation: Adherence to health codes and safety regulations is paramount. This includes proper ventilation systems to control odors and maintain air quality, non-slip flooring to prevent accidents, and easy-to-clean surfaces to ensure sanitary conditions.
Flexibility and Adaptability: Designs should allow for future growth and changes in menu offerings. Flexible layouts and modular equipment setups enable adjustments to accommodate evolving culinary trends and operational needs.
Lighting and Ambiance: Adequate lighting enhances visibility and safety in the commercial kitchen, especially during food preparation. Additionally, creating a conducive ambiance with appropriate colors and decor can positively impact staff morale and productivity.
Technology Integration: Incorporating technology such as energy-efficient appliances, digital inventory systems, and automated cooking equipment can improve operational efficiency and reduce environmental impact.
By incorporating these key elements, restaurant kitchen design not only enhances operational efficiency and safety but also supports the overall dining experience, ensuring consistent quality and customer satisfaction.
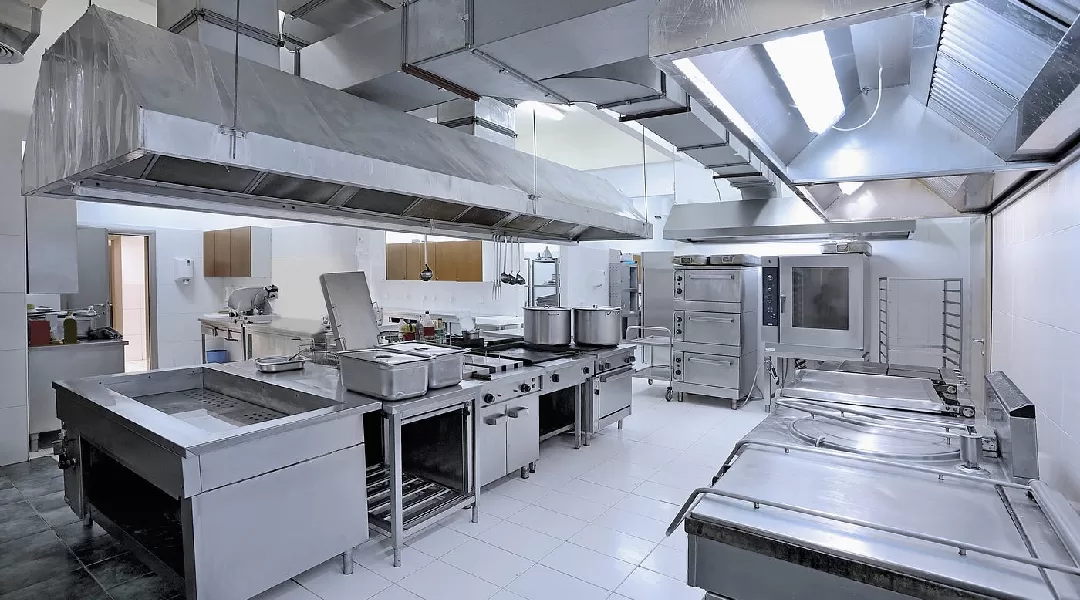
Part 2: Planning Your Restaurant commercial Kitchen
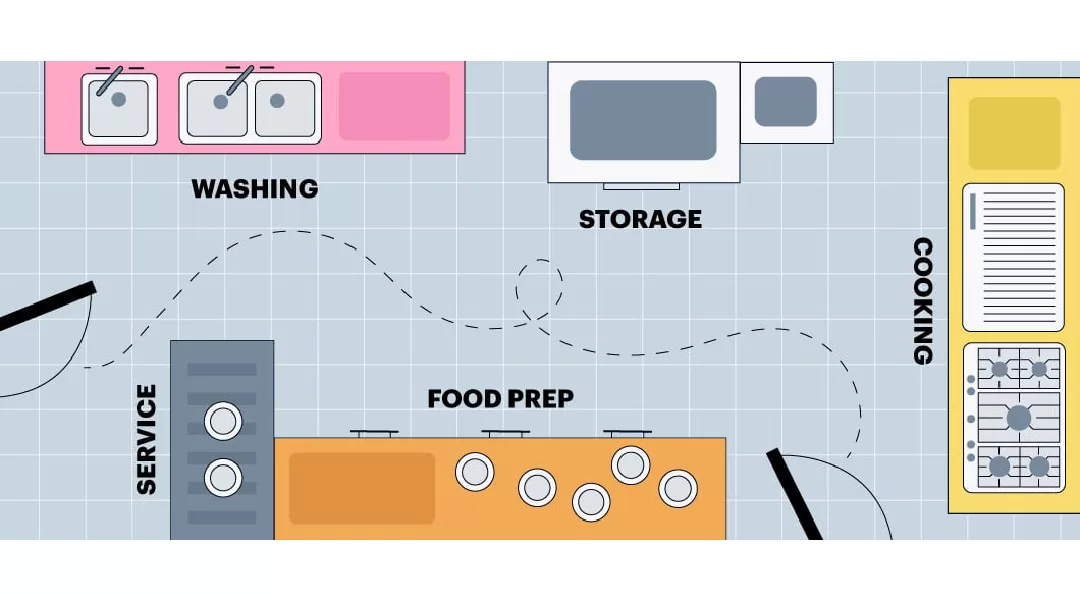
Restaurant kitchen layouts
Restaurant kitchen layouts are critical in optimizing workflow, ensuring efficiency, and maintaining a safe environment for food preparation. Different layouts cater to various restaurant types, sizes, and culinary styles:
Assembly-Line Layout: Common in fast-food restaurants, this layout arranges kitchen stations in a straight line. Each station specializes in specific tasks such as grilling, frying, or assembly. This setup ensures a streamlined process for handling high volumes of orders efficiently.
Island-Style Layout: Often found in fine dining establishments, an island-style kitchen places cooking stations in the center of the kitchen with prep areas surrounding them. This design encourages collaboration among chefs and allows for a more interactive dining experience in open kitchen concepts.
Zone Layout: Ideal for larger kitchens, the zone layout divides the commercial kitchen into distinct zones based on function. For example, there may be separate areas for hot food preparation, cold food storage, baking, and dishwashing. This layout minimizes cross-traffic and organizes tasks by grouping similar activities together.
Open Kitchen Layout: Increasingly popular, especially in upscale restaurants, an open kitchen layout allows diners to view the food preparation process. It enhances transparency and customer engagement while requiring meticulous organization and cleanliness to maintain a professional appearance.
Galley Layout: Common in small restaurants or those with limited space, the galley layout features two parallel counters with a central aisle. This compact design maximizes efficiency by reducing the distance between workstations and facilitating a linear workflow from preparation to cooking and serving.
Key considerations in designing restaurant commercial kitchen layouts include the flow of ingredients and staff, ventilation and safety regulations, equipment placement for optimal workflow, and ergonomic considerations for kitchen staff. Each layout aims to enhance operational efficiency, minimize food preparation times, ensure food safety, and contribute to a positive dining experience for customers.
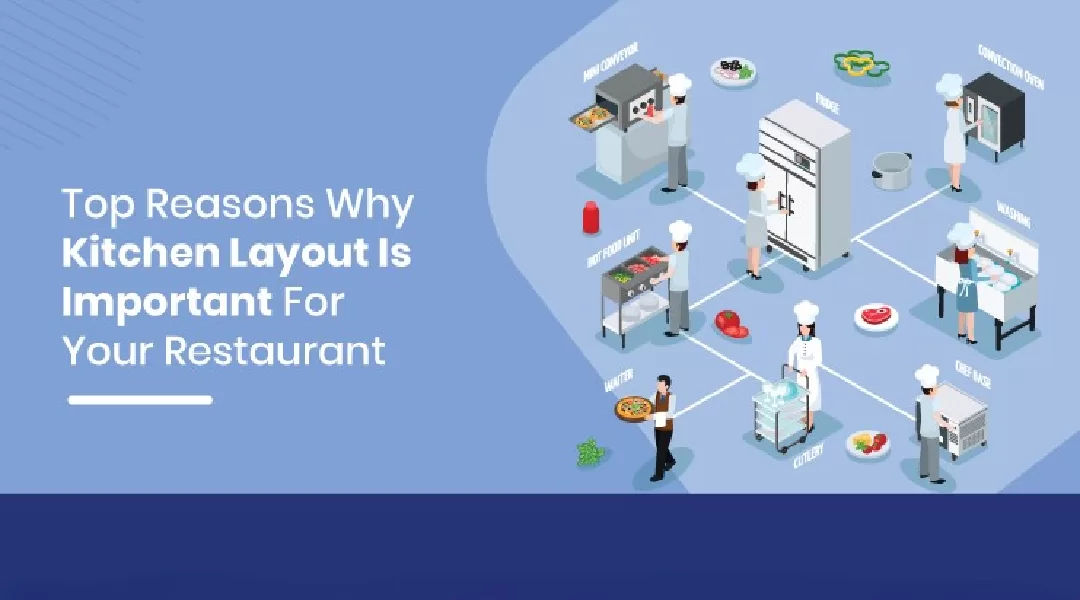
Essential Restaurant Kitchen Equipment
Restaurant kitchen equipment varies widely depending on the type of cuisine, menu complexity, and kitchen layout. Essential equipment ensures efficient food preparation, cooking, and storage while maintaining quality and safety standards:
Cooking Equipment: Key items include ranges, grills, griddles, and fryers for preparing hot dishes. Ovens (convection, steam, or combination) are essential for baking and roasting. Specialty equipment like pasta cookers, salamanders, and tandoors cater to specific culinary needs.
Refrigeration and Freezing: Refrigerators and freezers are vital for storing perishable ingredients and prepared food at safe temperatures. Walk-in coolers or freezers accommodate bulk storage, while under-counter refrigerators/freezers offer convenient access in prep areas.
Food Preparation Tools: Essential tools include cutting boards, knives (chef’s knives, paring knives), slicers, and food processors for chopping, slicing, and dicing ingredients efficiently. Mixing bowls, measuring utensils, and scales ensure accurate recipe preparation.
Storage and Shelving: Proper storage solutions such as shelving units, racks, and storage containers help organize ingredients, utensils, and prepared food. Shelving should be sturdy and easy to clean to maintain hygiene standards.
Dishwashing Equipment: Commercial dishwashers are essential for cleaning and sanitizing dishes, utensils, and kitchen equipment efficiently. They include conveyor, door-type, or undercounter models based on kitchen size and volume of dishes.
Ventilation Systems: Exhaust hoods and ventilation systems remove smoke, grease, and heat from the kitchen, ensuring a comfortable and safe working environment. Proper ventilation is crucial for fire prevention and maintaining air quality.
Safety Equipment: Fire suppression systems, first aid kits, and safety signage are essential for ensuring a safe working environment. Non-slip flooring and heat-resistant mats enhance safety for kitchen staff.
Smallwares: This category includes a wide range of essential tools such as pots, pans, baking sheets, ladles, spatulas, and thermometers. These tools facilitate cooking, baking, and food handling tasks throughout the kitchen.
Choosing the right equipment depends on kitchen size, menu requirements, and operational needs. Regular maintenance and proper usage ensure equipment longevity and operational efficiency, supporting consistent food quality and customer satisfaction in the restaurant industry.
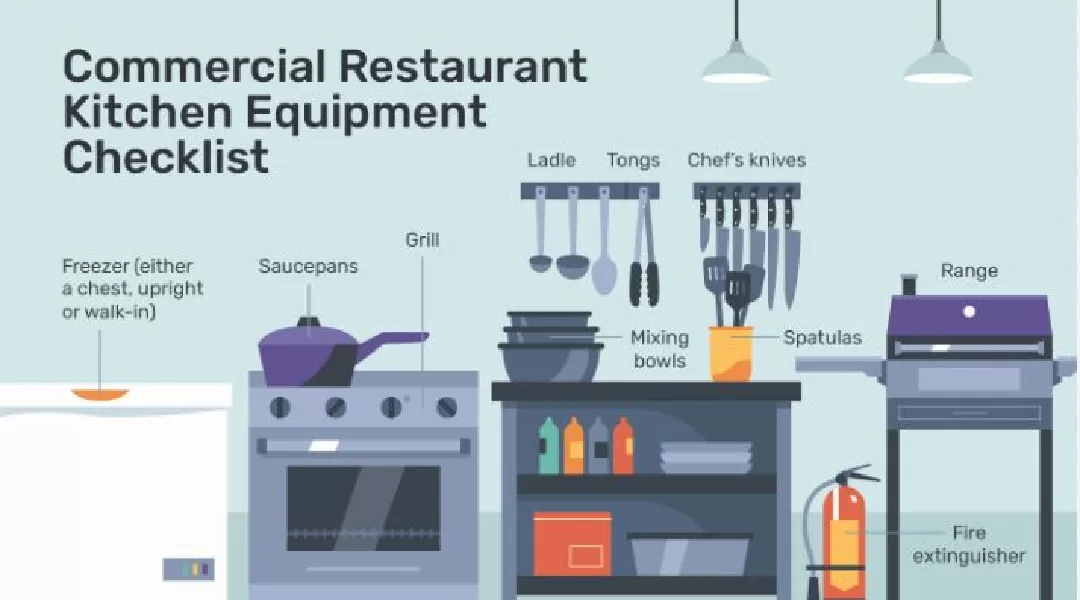
Health and Safety in Restaurant Kitchens
Health and safety in restaurant commercial kitchens are paramount to ensuring food quality, protecting staff, and complying with regulations. Here are key aspects to consider:
Food Hygiene: Strict adherence to food hygiene practices is crucial to prevent foodborne illnesses. This includes proper handwashing, sanitizing surfaces, and separating raw and cooked foods to avoid cross-contamination.
Temperature Control: Maintaining correct temperatures in refrigeration and cooking processes is essential. Refrigerators and freezers should keep perishable foods at safe temperatures (below 40°F or above 140°F), while cooking temperatures must reach safe levels to kill harmful bacteria.
Cleaning and Sanitation: Regular cleaning schedules for equipment, surfaces, and utensils prevent buildup of bacteria and contaminants. Sanitizing solutions and procedures should be followed to ensure surfaces are properly disinfected.
Ventilation and Air Quality: Effective ventilation systems remove smoke, grease, and odors from the kitchen, improving air quality and reducing fire hazards. Proper ventilation also prevents the accumulation of carbon monoxide and other harmful gases.
Fire Safety: Installing and maintaining fire suppression systems, using fire-resistant materials, and ensuring clear pathways for evacuation are essential for preventing and responding to kitchen fires.
Employee Training: Comprehensive training programs for kitchen staff on food safety protocols, equipment use, and emergency procedures are vital. Staff should understand health regulations and the importance of personal hygiene in preventing contamination.
Pest Control: Regular inspections and pest control measures help prevent infestations that can compromise food safety and hygiene standards.
Emergency Preparedness: Having protocols in place for handling emergencies such as spills, injuries, or equipment malfunctions ensures a swift response and minimizes risks to staff and customers.
By prioritizing health and safety practices, restaurants not only comply with regulations but also create a safer environment for their staff and maintain trust and confidence among customers. Regular audits and continuous training are essential to uphold these standards and promote a culture of safety in restaurant kitchens.
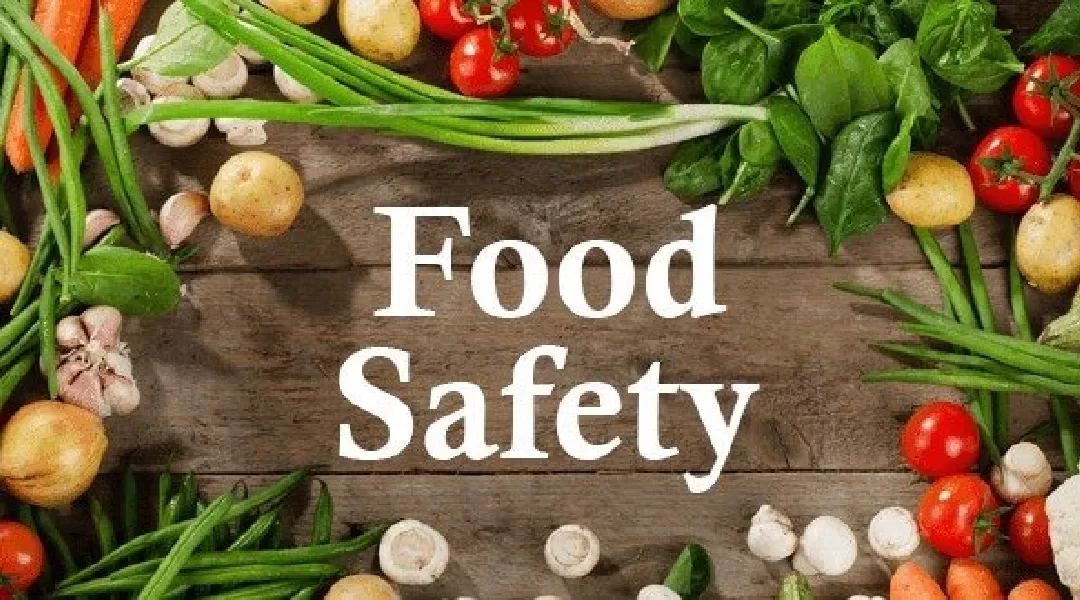
Part 3: Design Considerations and Trends
Ergonomics and Efficiency in Kitchen Design
Ergonomics and efficiency in kitchen design are crucial for creating a productive and safe working environment for kitchen staff. Here’s how these principles contribute to effective kitchen layouts:
Workflow Optimization: Ergonomic kitchen design focuses on minimizing unnecessary movements and optimizing the flow of tasks. This involves arranging workstations in a logical sequence based on the cooking process, such as prep, cooking, and plating. For example, placing refrigerators and prep areas close to cooking stations reduces the time and effort required to retrieve ingredients and prepare dishes.
Workstation Layout: Each workstation should be designed with ergonomics in mind to reduce strain and fatigue among kitchen staff. This includes ensuring counter heights are comfortable for cutting and food preparation, and that equipment like ranges and sinks are positioned at appropriate heights to minimize bending and reaching.
Storage Accessibility: Proper storage solutions enhance efficiency by ensuring ingredients, utensils, and equipment are easily accessible. Shelving and storage units should be within reach and organized logically to facilitate quick retrieval during busy periods.
Equipment Placement: Placing cooking equipment, such as ovens, grills, and fryers, at ergonomic heights and distances from each other streamlines cooking processes. It allows chefs and cooks to work efficiently without unnecessary movement or strain.
Safety Considerations: Ergonomic design also prioritizes safety by reducing hazards such as slips, trips, and burns. Non-slip flooring, adequate spacing between workstations, and proper ventilation to remove smoke and heat contribute to a safer kitchen environment.
Feedback from Staff: Involving kitchen staff in the design process helps identify ergonomic challenges and preferences. Their input ensures that the kitchen layout and equipment selection meet their needs, leading to improved comfort and productivity.
Continuous Improvement: Regular evaluation and adjustments based on feedback and operational insights promote continuous improvement in kitchen efficiency and ergonomics. This may involve updating equipment, reorganizing workstations, or implementing new technologies to enhance workflow.
By integrating ergonomic principles into kitchen design, restaurants not only improve staff comfort and safety but also boost operational efficiency, reduce labor costs, and enhance overall productivity in food preparation and service.
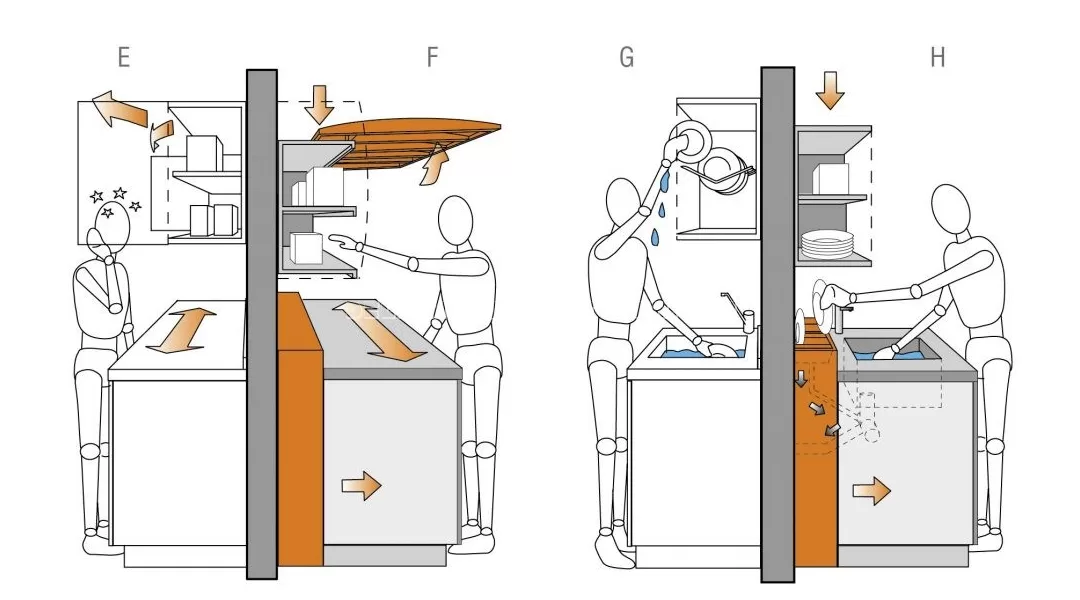
Sustainable and Green Kitchen Design
Sustainable and green commercial kitchen design focuses on minimizing environmental impact, conserving resources, and promoting health and well-being. Here are key principles and practices:
Energy Efficiency: Utilizing energy-efficient appliances and equipment, such as induction cooktops, convection ovens, and LED lighting, reduces energy consumption. Energy-efficient designs also include proper insulation, sealing gaps, and utilizing natural lighting to decrease reliance on artificial lighting and heating.
Water Conservation: Installing water-efficient dishwashers, faucets, and pre-rinse spray valves reduces water usage. Incorporating water-saving practices like using low-flow faucets and ensuring proper maintenance of plumbing systems further conserves water resources.
Waste Reduction and Recycling: Implementing strategies to reduce food waste, such as composting organic waste and donating excess food to local charities, minimizes landfill contributions. Recycling materials like glass, plastic, and cardboard from kitchen operations also supports sustainability efforts.
Sustainable Materials: Choosing eco-friendly building materials for kitchen construction and renovations, such as recycled materials, sustainable wood, and low-VOC (volatile organic compound) paints and finishes, promotes environmental responsibility.
Local and Organic Food: Emphasizing locally sourced ingredients and organic produce supports sustainable agriculture practices and reduces carbon emissions associated with food transportation.
Efficient Ventilation: Installing energy-efficient ventilation systems with proper hood designs reduces energy consumption and improves indoor air quality by effectively removing heat, grease, and odors from the kitchen.
Certifications and Standards: Designing kitchens to meet green building certifications, such as LEED (Leadership in Energy and Environmental Design) or Green Restaurant Association (GRA) standards, demonstrates commitment to sustainability and environmental stewardship.
By integrating sustainable and green design principles into kitchen operations, restaurants can reduce operating costs, enhance brand reputation, attract eco-conscious customers, and contribute positively to the environment and community health.

Technology in Modern Restaurant Kitchens
Technology has revolutionized modern restaurant commercial kitchens, enhancing efficiency, accuracy, and customer satisfaction. Key technologies include:
Point-of-Sale (POS) Systems: Streamline ordering, payment processing, and inventory management, reducing errors and improving service speed.
Kitchen Display Systems (KDS): Replace traditional paper tickets with digital displays that relay orders directly to kitchen staff, minimizing communication errors and optimizing workflow.
Inventory Management Software: Automates tracking of ingredient levels, reducing waste, and ensuring timely replenishment of supplies.
Cooking Equipment: Advanced appliances like combi ovens, sous vide machines, and induction cooktops offer precise control over cooking processes, enhancing food quality and consistency.
Online Ordering and Delivery Platforms: Integrate with POS systems to manage delivery orders seamlessly, expanding customer reach and enhancing convenience.
Customer Relationship Management (CRM) Tools: Capture customer preferences and behavior to personalize service and marketing efforts, fostering customer loyalty.
Smart Kitchen Gadgets: IoT devices monitor equipment performance and energy usage, optimizing maintenance schedules and reducing operational costs.
Implementing these technologies not only improves operational efficiency but also enhances the overall dining experience by ensuring faster service, higher food quality, and better customer engagement in today’s competitive restaurant industry landscape.

Cost Considerations in commercial Kitchen Design
Cost considerations in commercial kitchen design are crucial to maintaining profitability while ensuring efficient operations. Key factors include:
Equipment Costs: Choosing reliable, energy-efficient equipment within budget constraints is essential. Balancing initial investment with long-term operational savings is critical.
Layout Efficiency: Optimal use of space and workflow minimizes construction and operational costs. Efficient layouts reduce labor costs and improve productivity.
Maintenance and Lifespan: Selecting durable materials and equipment that require minimal maintenance lowers long-term costs. Considering warranties and upkeep requirements helps avoid unexpected expenses.
Regulatory Compliance: Meeting health, safety, and building code requirements avoids fines and potential delays, impacting overall project costs.
Sustainability: Incorporating sustainable practices, such as energy-efficient systems and waste reduction measures, may initially cost more but can yield savings over time through reduced utility bills and operational efficiencies.
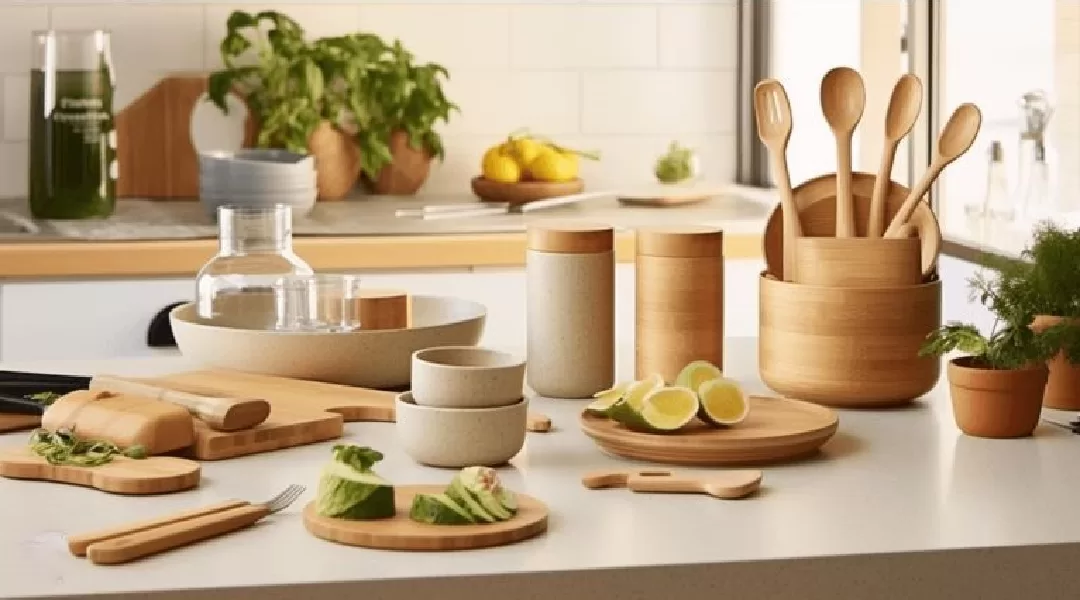
Part 4: Implementation and Operation
Working with Professionals
Working with professionals in any field, including commercial kitchen design and restaurant operations, brings expertise, efficiency, and peace of mind. Here’s why it’s beneficial:
Expertise and Experience: Professionals have specialized knowledge and experience in their respective fields. Whether it’s kitchen designers, architects, or consultants, they bring insights and solutions based on years of industry experience and best practices.
Customized Solutions: Professionals tailor their services to meet specific needs and goals. They analyze requirements, consider budget constraints, and propose solutions that optimize efficiency and functionality.
Efficiency and Time Savings: Professionals streamline processes, reducing time spent on planning, design, and execution. Their efficient project management ensures deadlines are met and projects stay on track.
Access to Networks and Resources: Professionals have established relationships with suppliers, contractors, and regulatory authorities. They leverage these networks to negotiate better deals, expedite approvals, and access specialized resources.
Risk Management: Professionals mitigate risks by foreseeing challenges and implementing contingency plans. They ensure compliance with regulations, reducing potential liabilities and costly mistakes.
Long-Term Value: Collaborating with professionals enhances the long-term value of projects. Their insights and recommendations improve functionality, durability, and sustainability, ultimately contributing to operational efficiency and profitability.
Overall, working with professionals fosters a collaborative approach that enhances project outcomes, from initial planning stages through to successful implementation and operation.

Maintenance and Upkeep of Restaurant Kitchens
Maintenance and upkeep of restaurant commercial kitchens are essential to ensure smooth operations, food safety, and longevity of equipment. Key practices include:
Regular Cleaning: Scheduled cleaning of equipment, surfaces, and ventilation systems prevents grease buildup and ensures sanitary conditions.
Equipment Inspections: Routine inspections of appliances, refrigeration units, and plumbing systems detect issues early, minimizing downtime and costly repairs.
Preventive Maintenance: Implementing a preventive maintenance schedule for equipment, such as calibrating ovens and replacing worn parts, extends their lifespan and reduces unexpected breakdowns.
Training Staff: Educating kitchen staff on proper equipment use and maintenance procedures promotes efficiency and safety.
Compliance with Regulations: Adhering to health and safety regulations for food handling, fire safety, and ventilation systems prevents fines and maintains operational standards.
By prioritizing maintenance and upkeep, restaurants not only ensure operational continuity but also enhance food quality, reduce energy costs, and prolong the lifespan of commercial kitchen equipment, contributing to overall profitability and customer satisfaction.
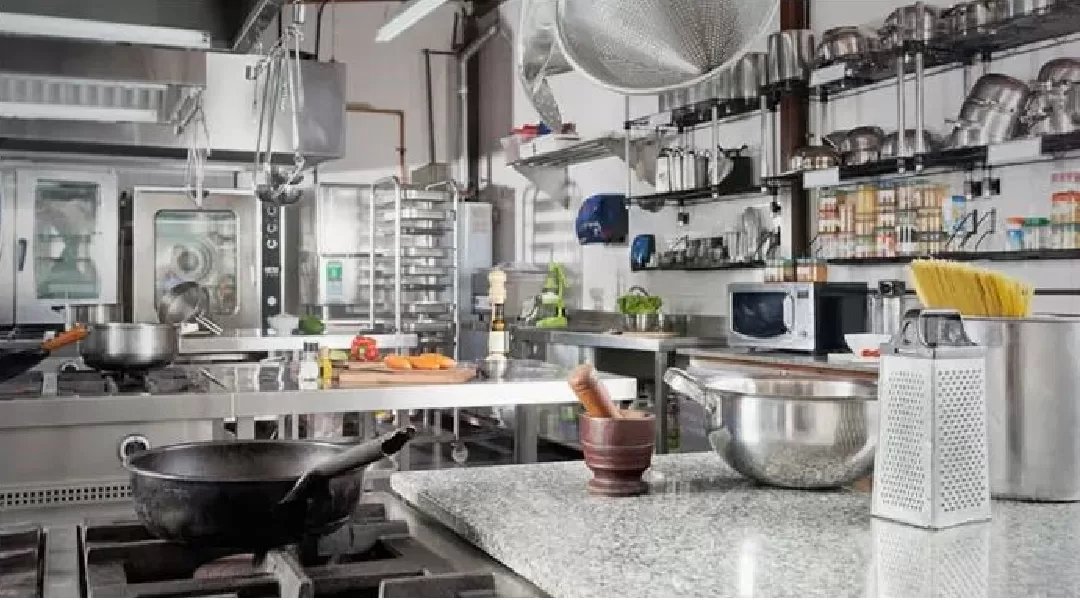
Part 5: FAQs and Additional Resources
Q: What is the best layout for a restaurant commercial kitchen?
A: The best layout for a restaurant commercial kitchen typically balances workflow efficiency, space utilization, and safety, often incorporating designs like assembly-line, island-style, or zone layouts tailored to operational needs.
Q: How do I choose the right kitchen equipment?
A: Choose kitchen equipment based on menu requirements, commercial kitchen size, and budget. Consider factors like durability, energy efficiency, ease of maintenance, and compatibility with existing kitchen operations.
Q:What are the health and safety requirements for a restaurant commercial kitchen?
A: Health and safety requirements include food hygiene practices, temperature control for cooking and storage, sanitation protocols, fire safety measures, and compliance with local health regulations to ensure safe food handling.
Q: How can I make my restaurant kitchen more sustainable?
A: Make your restaurant kitchen more sustainable by using energy-efficient equipment, reducing food waste through better inventory management, sourcing local and organic ingredients, and implementing recycling and composting programs.
Q:What are the latest trends in restaurant kitchen design?
A: Latest trends in restaurant kitchen design include open kitchens for transparency, modular and flexible layouts for efficiency, integration of smart technology for automation, and emphasis on sustainability with eco-friendly materials and practices.
Conclusion
In conclusion, the evolving trends in restaurant commercial kitchen design reflect a shift towards transparency, efficiency, and sustainability. Open kitchen concepts foster customer engagement and trust, while modular layouts optimize workflow and adaptability. Integration of smart technologies enhances operational efficiency and reduces environmental impact through energy-efficient practices. Emphasis on sustainability underscores the industry’s commitment to eco-friendly practices, from sourcing locally and organically to implementing recycling initiatives. These trends not only cater to changing consumer preferences but also promote cost-effective operations and uphold health and safety standards, positioning restaurants competitively in a dynamic culinary landscape.
About Author sudeshna mukherjee
You May Also Like…
Food Licensing Requirements for Indian Restaurants and Cloud Kitchens: What You Need to Know
IntroductionFood industry is the fastest growing business in India. If you are interested in investing and opening a...

